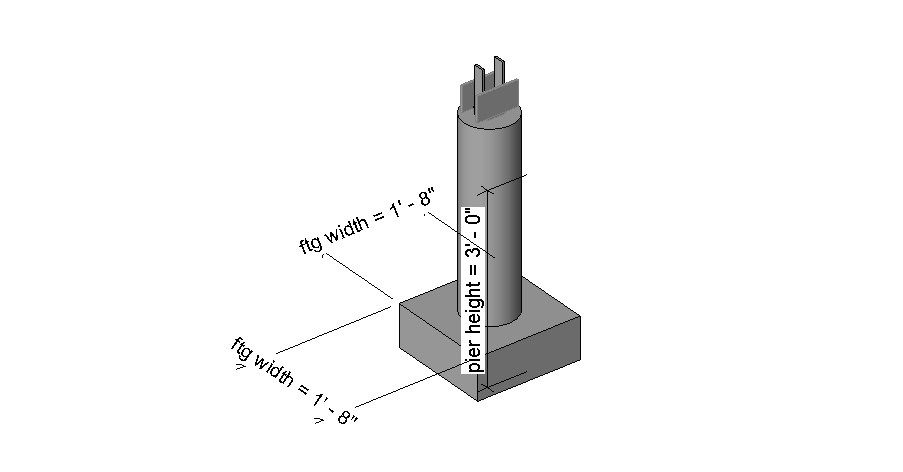Property footing 3d constructive details rvt file
Description
Property footing 3d constructive details that includes a detailed view of property footings with height details, width details, colors details, size details, type details etc for multi purpose uses for cad projects.
Uploaded by:

