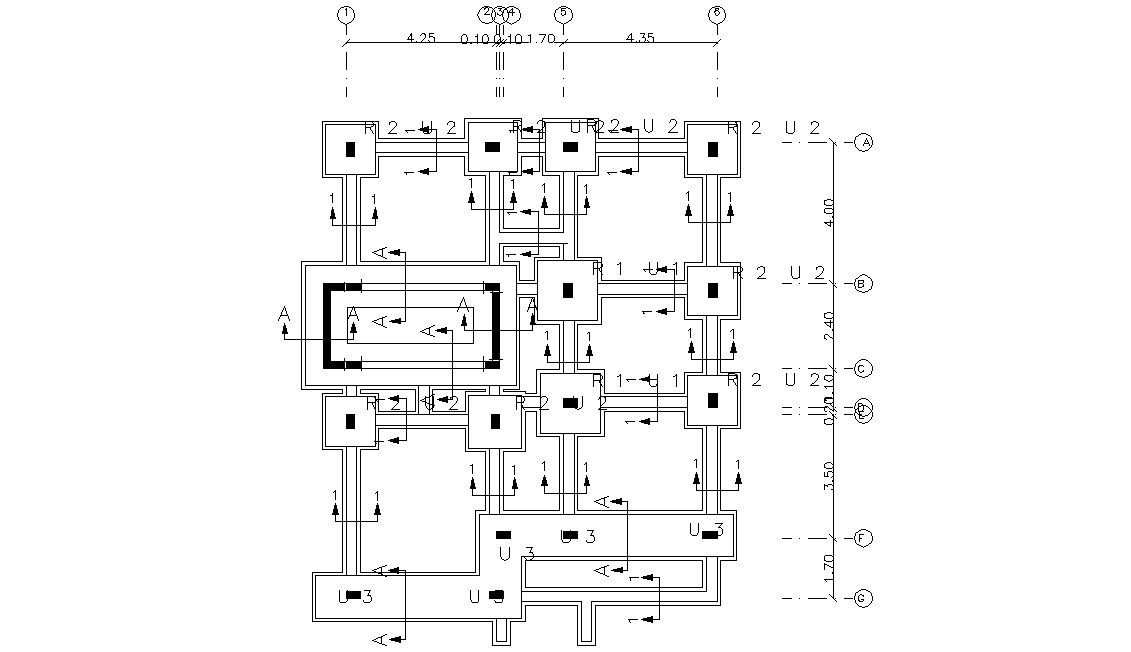Column Footing And Center Line Plan AutoCAD File Download
Description
structural column foundation design includes center line design,working dimension details,section line on plan,shear wall for lift and other more details in it.
Uploaded by:
Rashmi
Solanki
