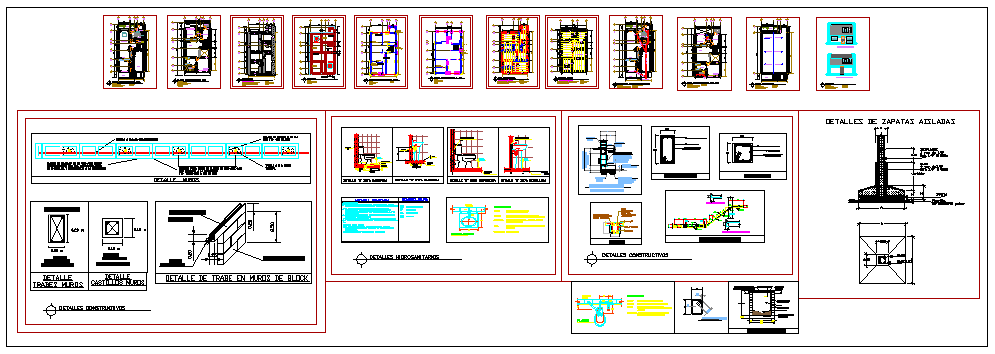Foundation and structure Plan
Description
This is a House plan with structure or foundation all detail drawing.Column detail, hook detail, Foundation detail, Sanitary plan, Stair detail, all detail available in this file.

Uploaded by:
Umar
Mehmood

