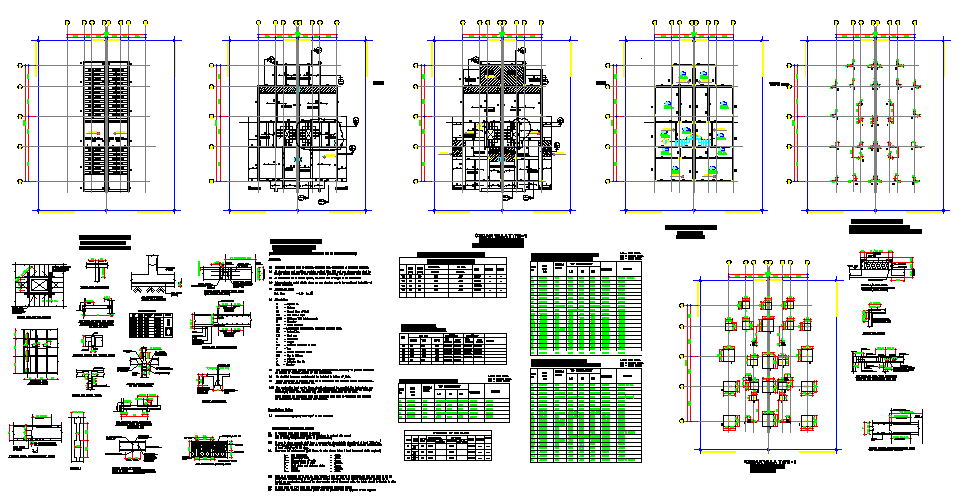Residential House Column & Beam Detail in cad file
Description
plot dimension as per setting out plan, solid slab , 20cm thick level, roof deck framing , upper roof framing, typical wall intersection, tie and splice detail, typ detail of cont. solid slabs with spans which do not differ more than 15%, one way ribbed (hourdi) slab, typical detail of control, typical wall construction joint. typ detail of cont. beam with spans which do not differ more than 15%, column axis-ground floor.
Uploaded by:
zalak
prajapati
