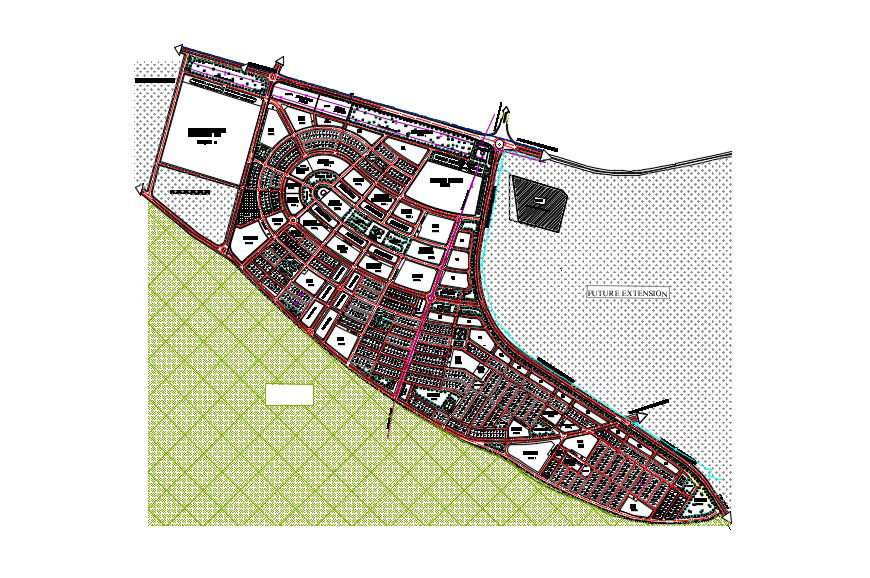Commerce Master Area Layout Design Landscape Plan
Description
Landscape area design layout plan that shows existing building details, road networks, future extension land, common plot, parking space, and area various other units details download a CAD file.

Uploaded by:
akansha
ghatge

