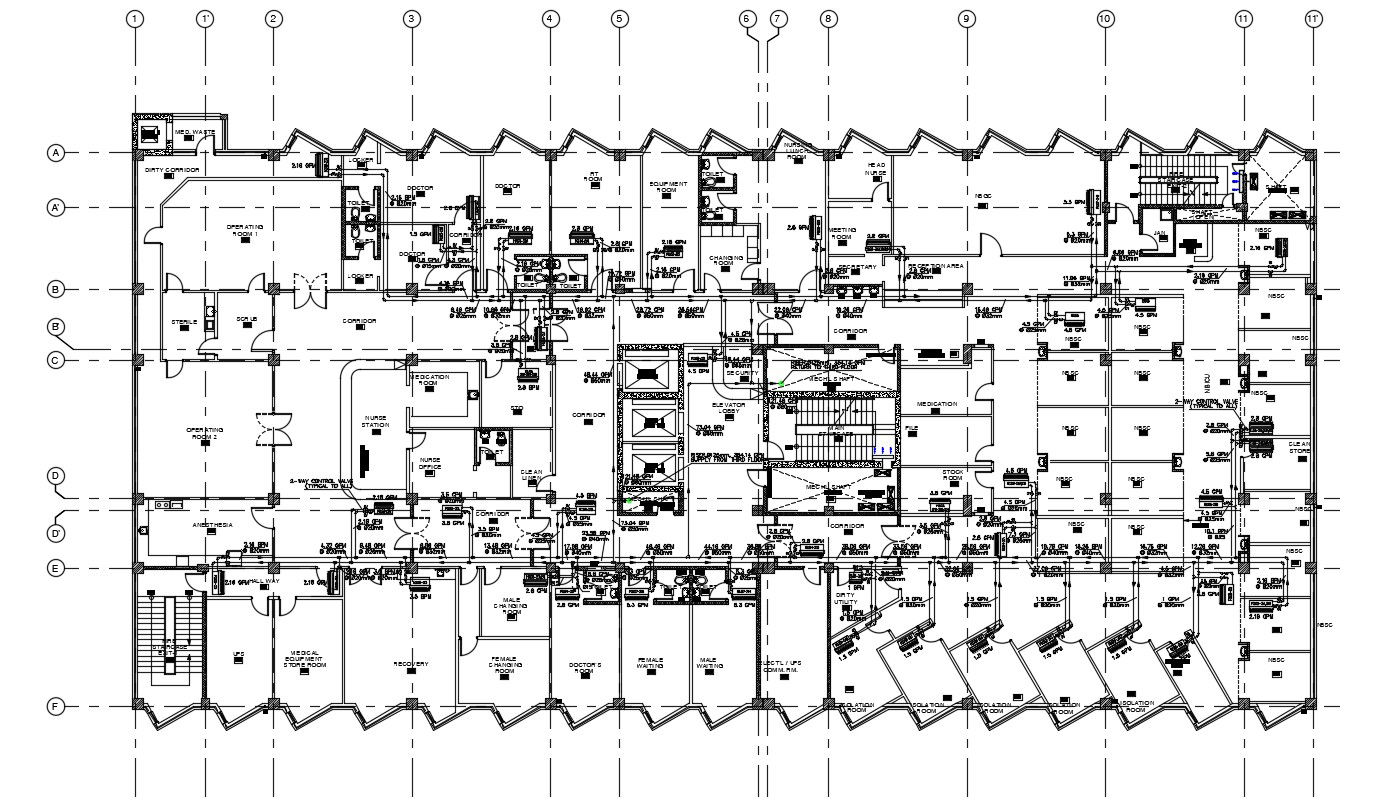Hospital Building Design Architecture Layout Plan
Description
Layout plan design of hospital building that shows hospital building amenities details of doctor room, waiting area, pantry area, medical store, nurse office, medical equipment room, operating room, and other details download AutoCAD file.

Uploaded by:
akansha
ghatge

