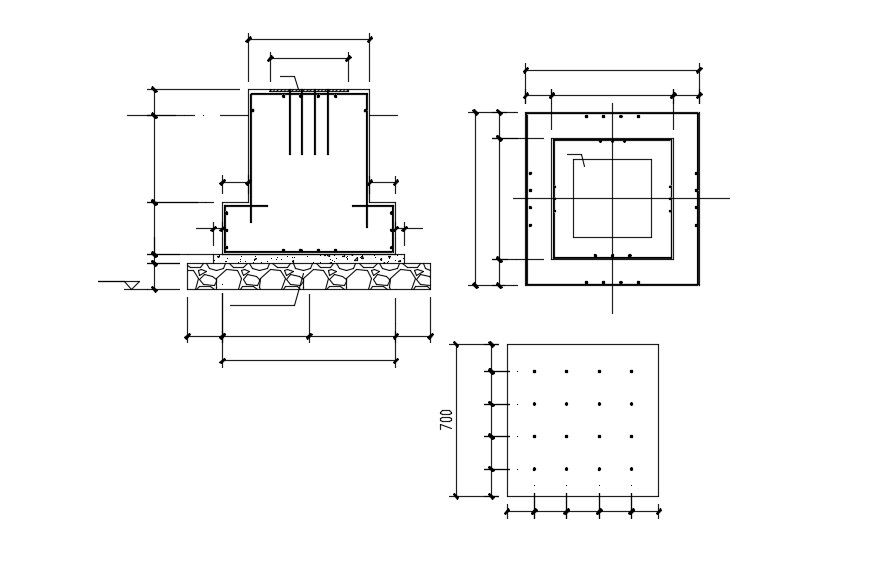Free Download Column Reinforcement Design AutoCAD File
Description
Free Download Column Reinforcement Design AutoCAD File; this is a detail of column bars with a plan, section, PCC detail in it, this is the CAD file format.
Uploaded by:
Rashmi
Solanki

