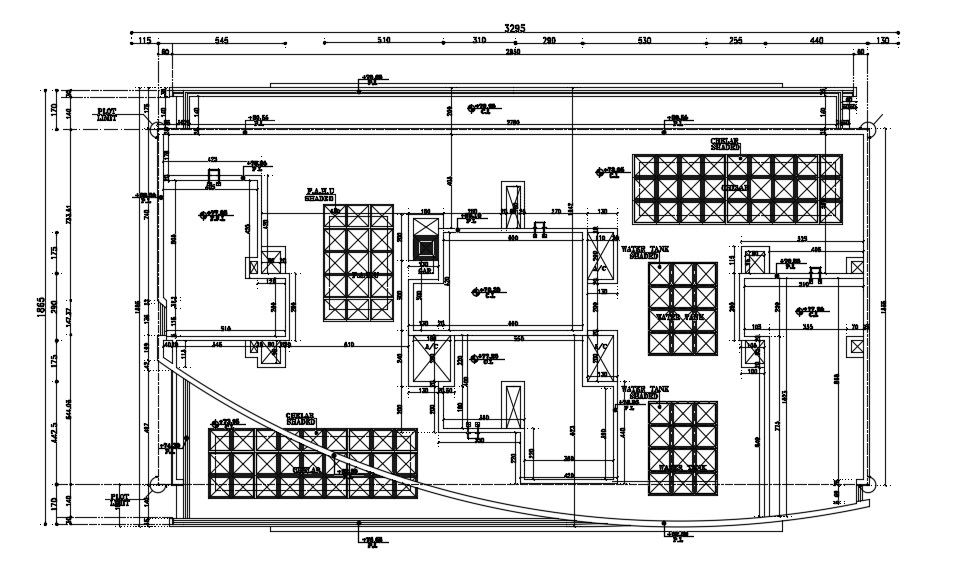Free Download Factory Design Plans With Working Drawing AutoCAD File
Description
Free Download Commercial Building Design Plans With Working Drawing AutoCAD File; this is the commercial building floor plan includes working drawing dimension, duct detail,chelar shade, F,A,H,U shade, water tank shade, also P L level detail, its a CAD file format.
Uploaded by:
Rashmi
Solanki

