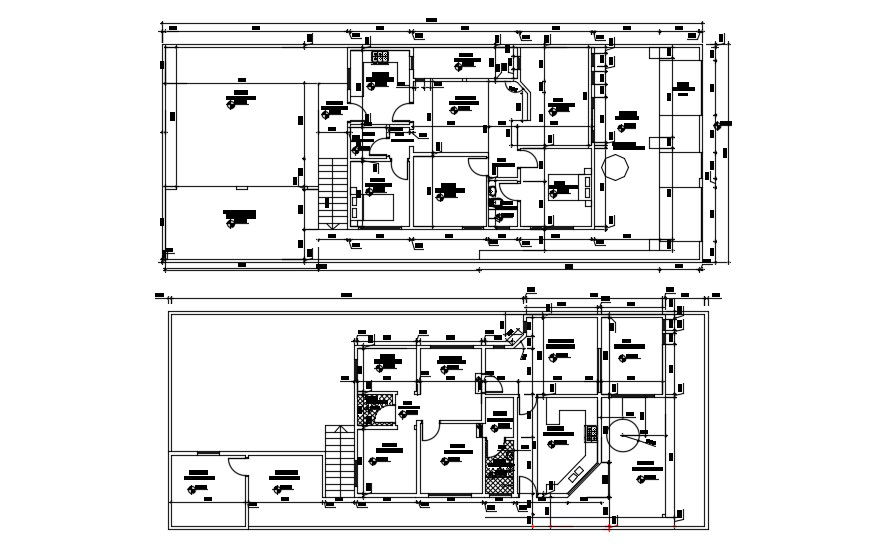Download Design Of Bungalow With Dimension AutoCAD File
Description
Download Design Of Bungalow With Dimension AutoCAD File; this is the planning of bungalow with working drawing dimension, includes garden area, drawing area, bedrooms, toilets, kitchen, planter, lounge, storeroom, balcony, master toilets with walk-in closet, terrace, and one stair, its a CAD file.
Uploaded by:
Rashmi
Solanki
