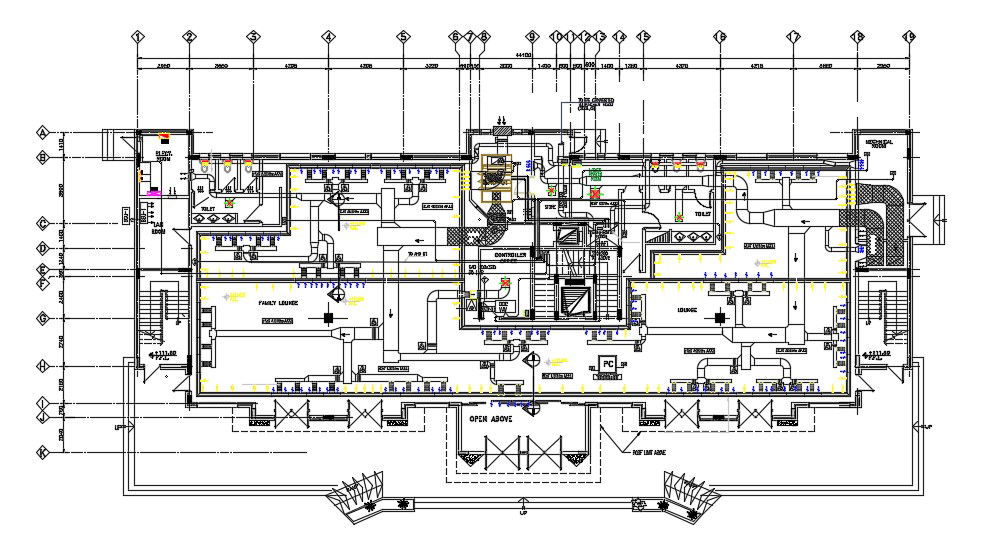2D Drawing Factory Design With Working Dimension CAD File
Description
2D Drawing Factory Design With Working Dimension CAD File; this is the detailed plan of the factory includes, centerline, working dimension detail, toilet block with sanitary design, electrical layout plan, double-height main porch, peripheral passage of factory, outer side stairs, and much more other detail related to factory, this is the AutoCAD File Format.
Uploaded by:
Rashmi
Solanki

