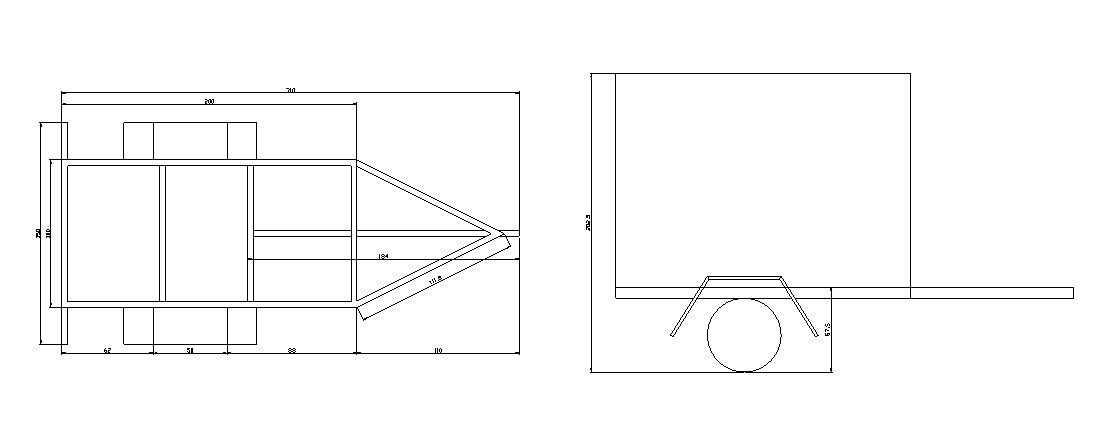2D CAD Drawing Furniture Elevation AutoCAD File
Description
2D CAD Drawing Furniture Elevation AutoCAD File; this is the elevation of the TV unit with two elevations induces dimension its a used with two shapes one is a rectangle and circle, its a CAD file
File Type:
DWG
File Size:
21 KB
Category::
Interior Design
Sub Category::
Living Room Interior Design
type:
Free
Uploaded by:
Rashmi
Solanki

