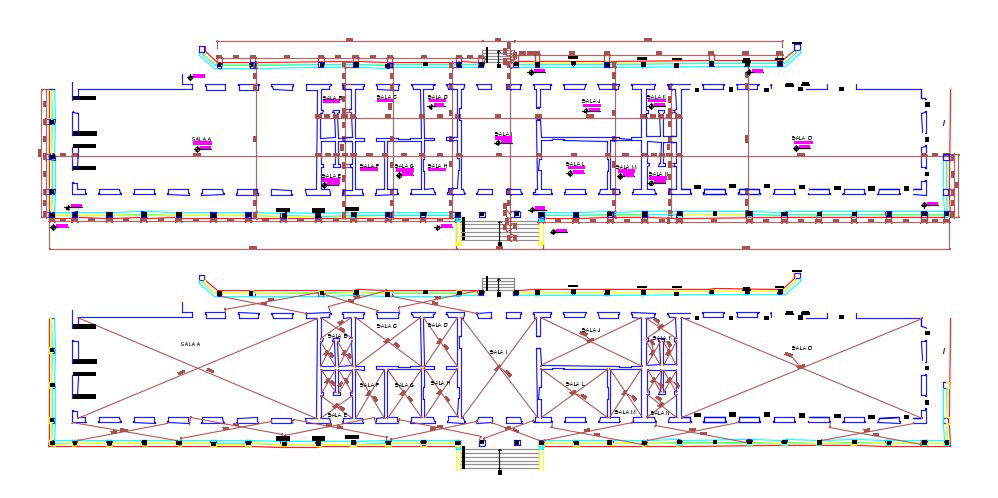2D DWG Drawing Commercial Building Plans With Dimensions AutoCAD File
Description
2D DWG Drawing Commercial Building Plans With Dimensions AutoCAD File; this is the commercial building two-floor plan includes working dimension, texting detail, peripheral passage, door windows opening space, main entry steps and much more detail related to building, its a DWG file.
Uploaded by:
Rashmi
Solanki

