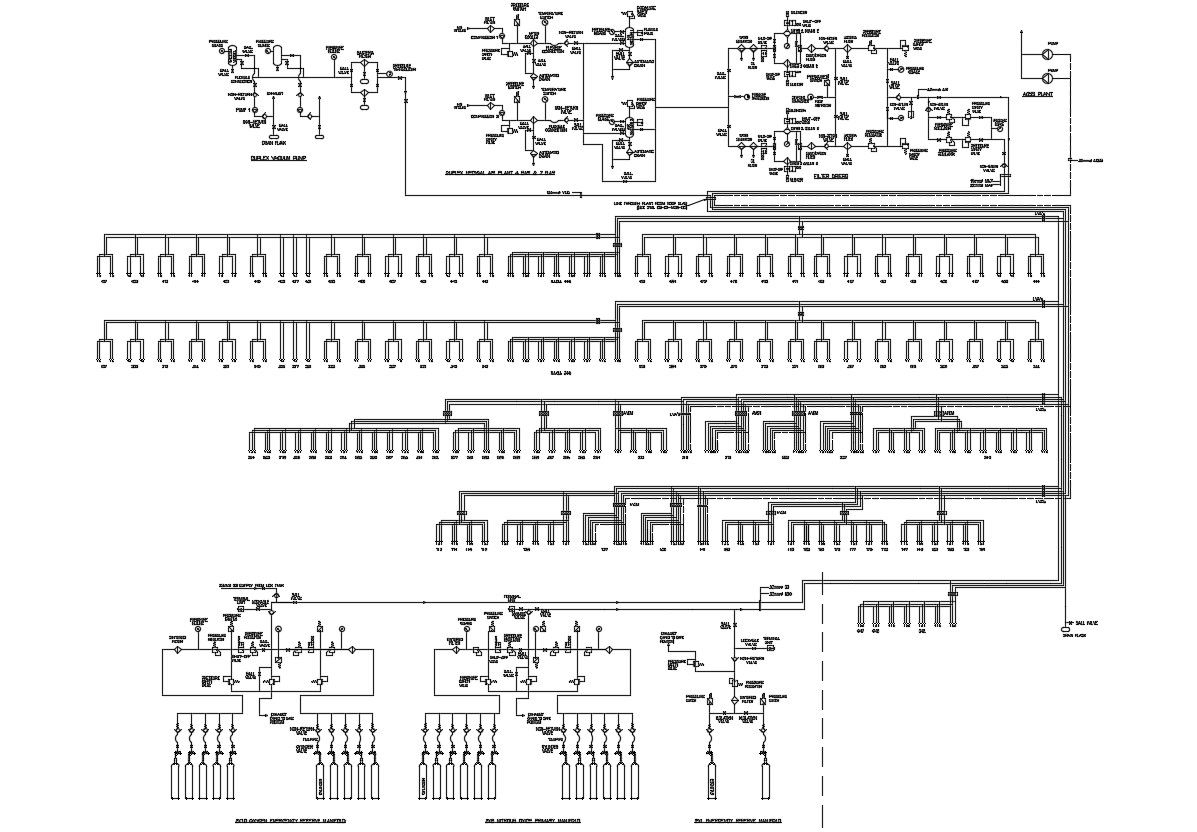Electrical Circuits Diagram Design AutoCAD File
Description
CAD drawing details of electrical circuits diagram design file that shows electrical wiring, circuits, fuse units, transistor, insulator wiring, switch units, and other electrical CAD blocks details download the file.

Uploaded by:
akansha
ghatge

