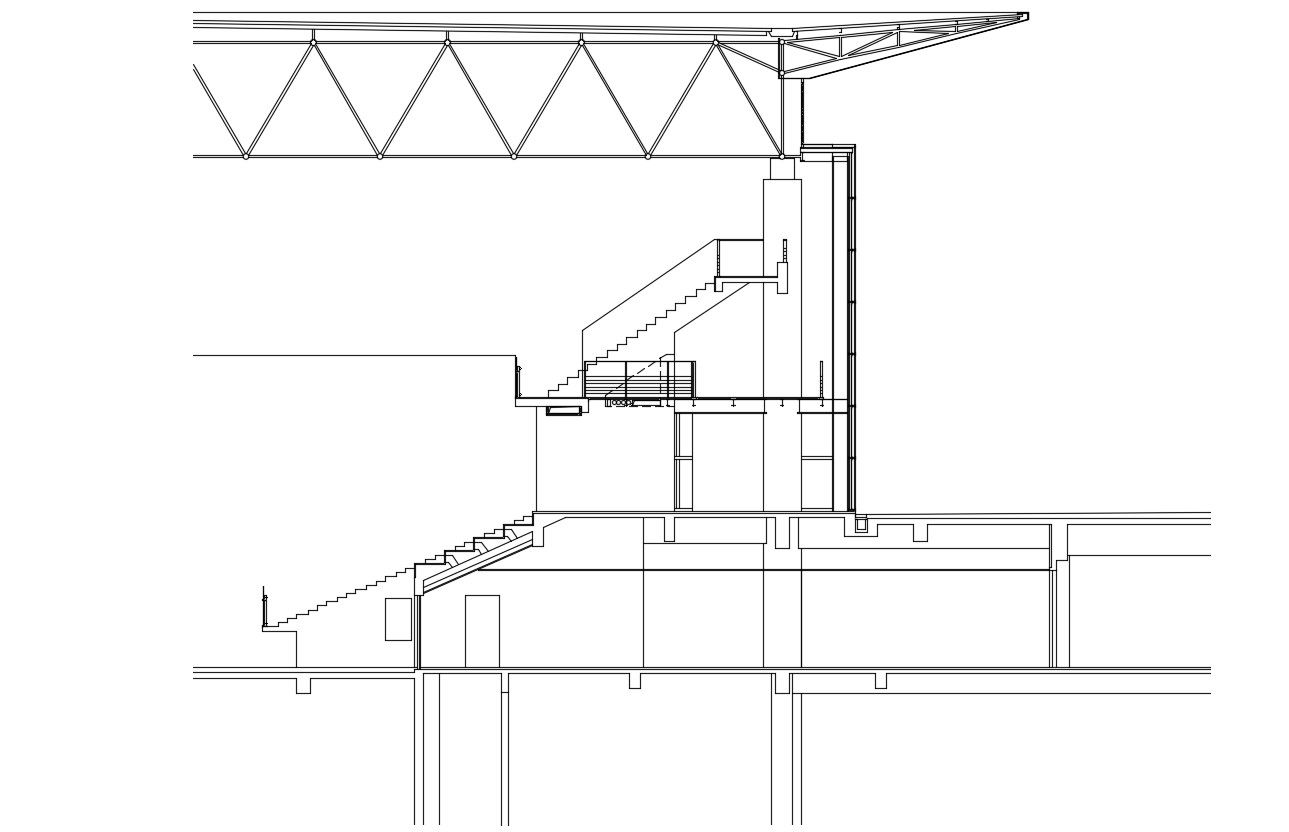Stadium Section Drawing Free Download DWG File
Description
Stadium Section Drawing Free Download DWG File; 2d CAD drawing of stadium section detail shows wall section and steel span structure. download free AutoCAD file of stadium section drawing.
Uploaded by:

