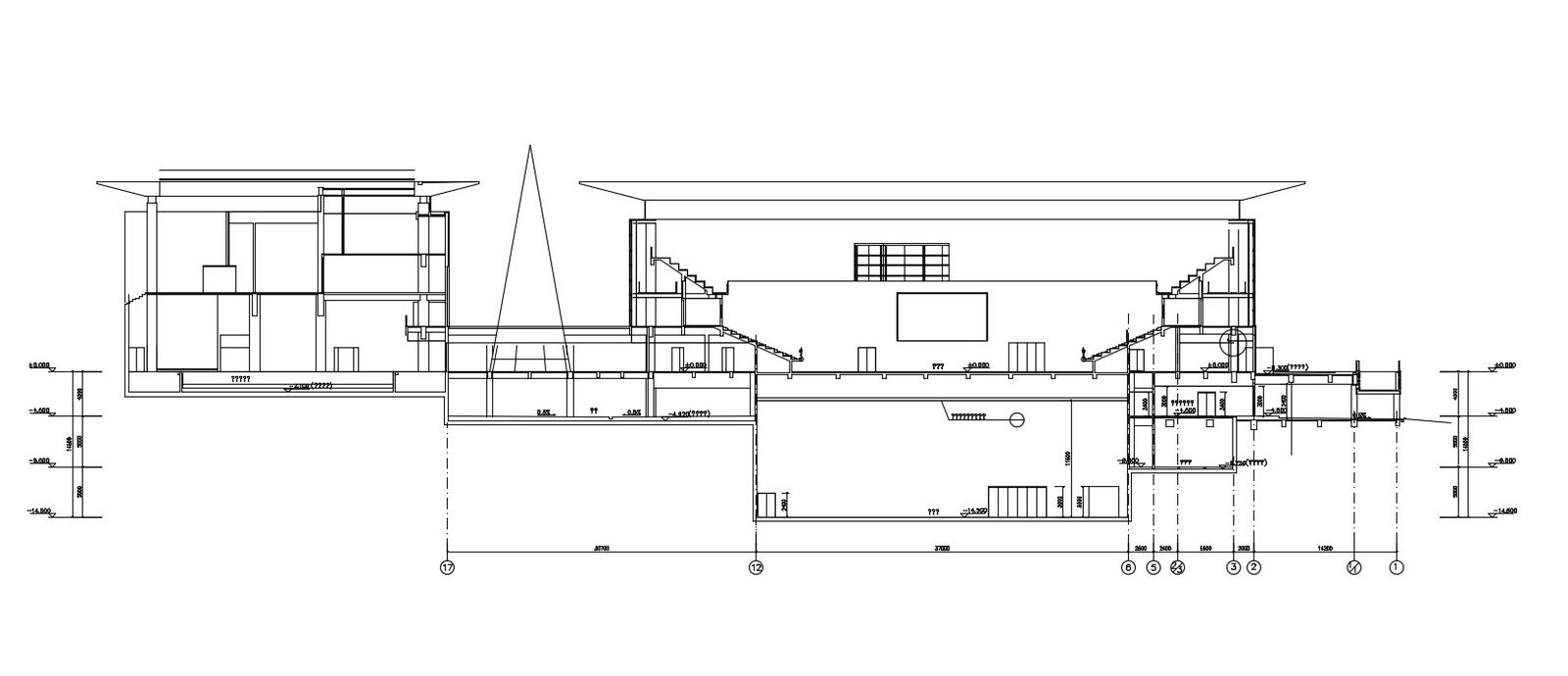Basketball Stadium Section CAD Drawing
Description
Basketball Stadium Section CAD Drawing; download DWG file of basketball stadium project section drawing shows playground, audience seating arrangement, and leveling with centerline dimension details.
Uploaded by:
