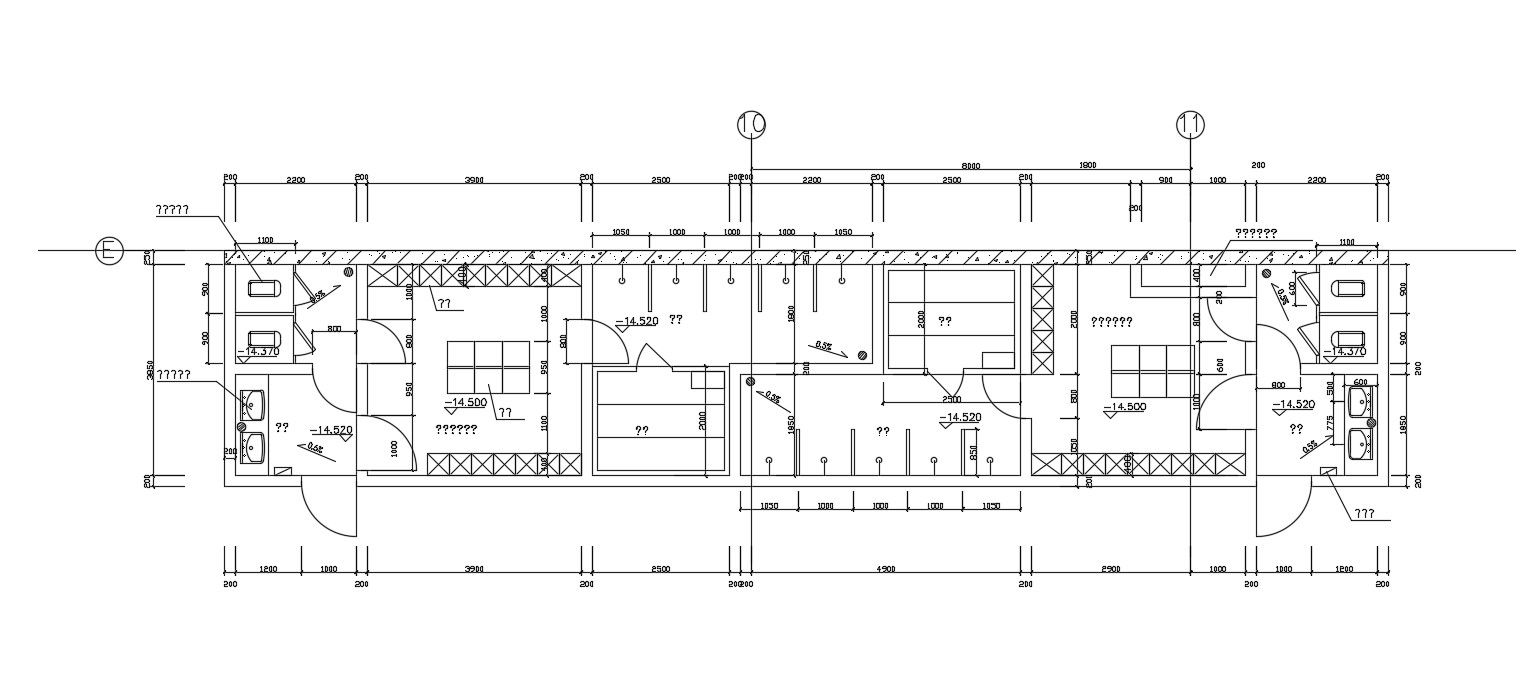Sports Centre Bathroom Plan DWG File
Description
Sports Centre Bathroom Plan DWG File; download 2d CAD drawing of sports centre bathroom plan includes toilet, locker and shower room with all dimension details. download free DWG file bathroom plan.
Uploaded by:
