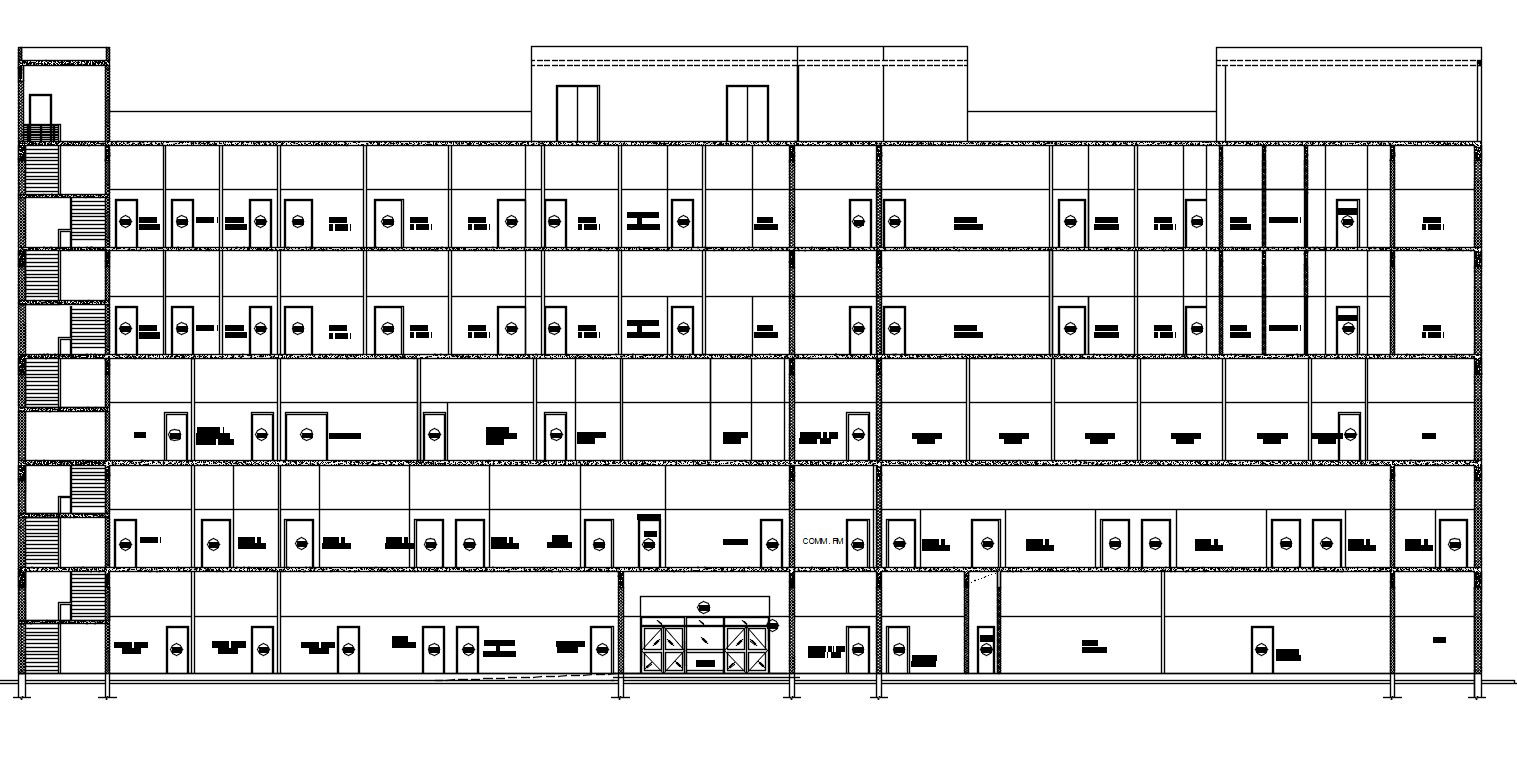Hospital Front Elevation Design DWG File
Description
Hospital Front Elevation Design DWG File; Download AutoCAD file of hospital building front elevation design CAD drawing shows floor level, staircase, and terrace view with all description details.
Uploaded by:

