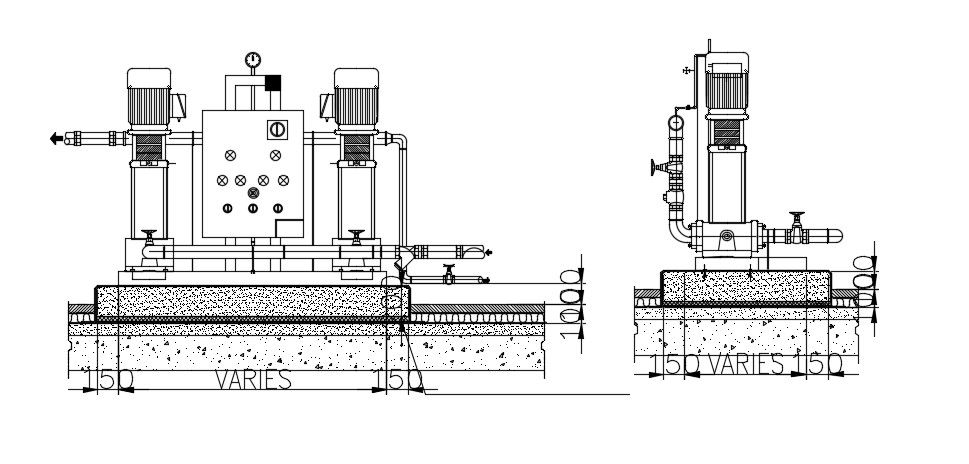Water Filtration Machine Units Design AutoCAD File
Description
CAD drawing details of plumbing water filtration machinery units elevation design along with plumbing pipe, pressure unit, gauge, and various other blocks details download file for free.
File Type:
DWG
File Size:
4.7 MB
Category::
Mechanical and Machinery
Sub Category::
Other Cad Blocks
type:
Free

Uploaded by:
akansha
ghatge
