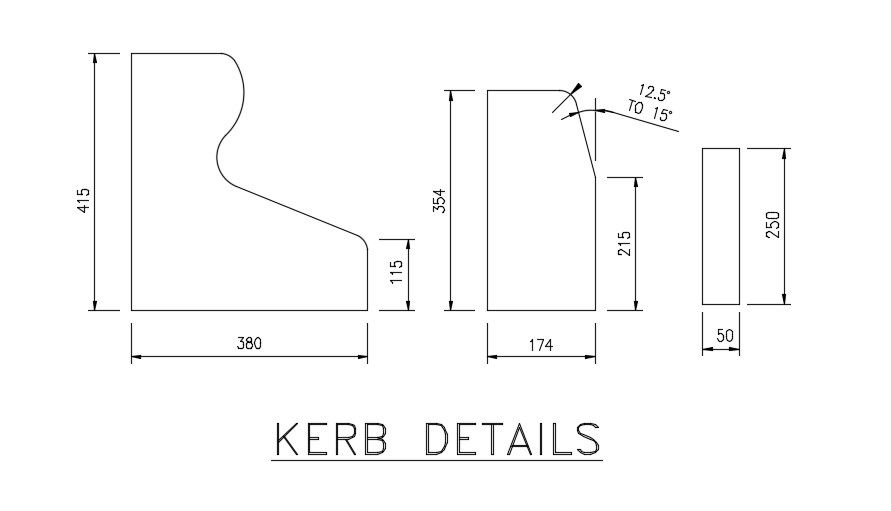Kerb Block AutoCAD DWG File with Detailed Road and Pavement Layout
Description
Kerb blocks with detailed layout, dimensions, and design elements. Ideal for architects, civil engineers, and designers, the CAD drawing allows accurate planning of roads, pavements, and urban infrastructure with precise AutoCAD visualization.
Uploaded by:

