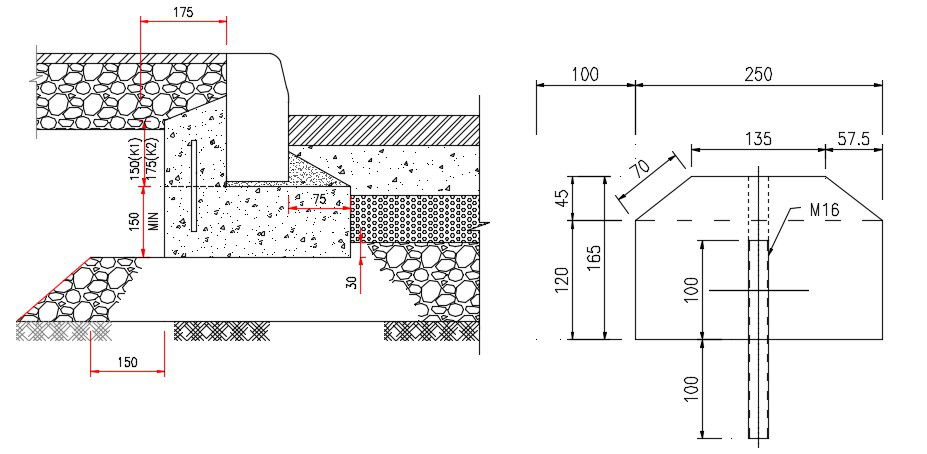RCC Structural DWG Layout Plan Beam Column Slab Design Details
Description
RCC Structure Free Download DWG File; download free AutoCAD file of RCC structure detail CAD drawing shows concrete, stone and wall detail.
File Type:
DWG
File Size:
1 MB
Category::
Construction
Sub Category::
Reinforced Cement Concrete Details
type:
Free
Uploaded by:

