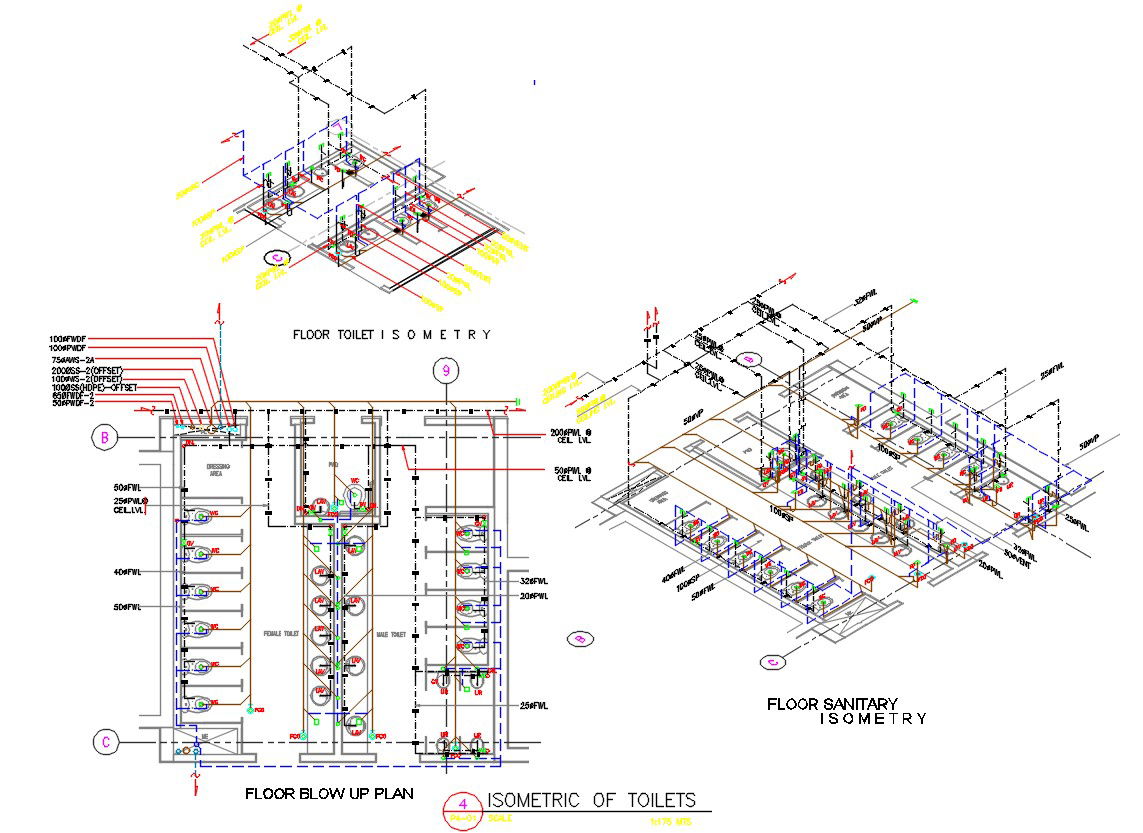Toilet Plan With Isometric View AutoCAD File
Description
Toilet Plan With Isometric View AutoCAD File; 2d CAD drawing of male and female toilet floor plan shows plumbing plan and sanitary isometric view with dimension and description details.
Uploaded by:
