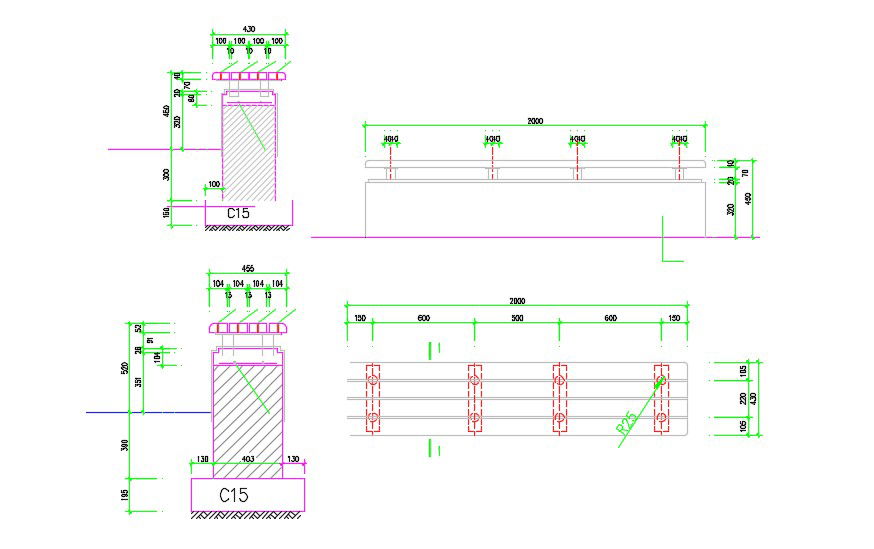Free Download Railing Design DWG File
Description
Railing Design DWG File includes the details of the side elevation and top view of the railing along with the baluster details and the dimension details. Download the AutoCAD file for free.
Uploaded by:

