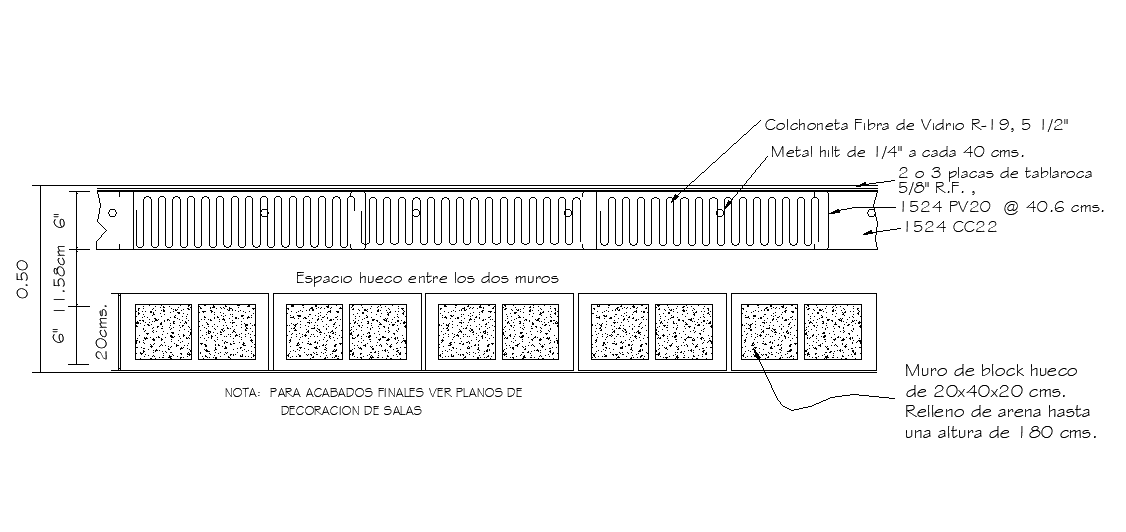Autocad drawing file has the decorative plan of acoustic wall.Download now.
Description
Autocad drawing file has the decorative plan of acoustic wall. Hallow space is provided in between the two racks. R 19 Fiberglass Mat, 5 1/2 ", TXP58 Screw, Joints overlapped between layers, Nail and cap, Non-hard enable elastic sealant (in each layer), Joint compound to receive tape, Joint reinforcing paper tape, Joint covering compound (in each layer), Metal hilt 1/4 "every 40 cm, Neoprene 1/4" thick and other details are given in this drawing. For more details download the Autocad drawing file. Thank you for downloading the Autoad drawing file and other CAD program files from our cadbull website.
Uploaded by:
