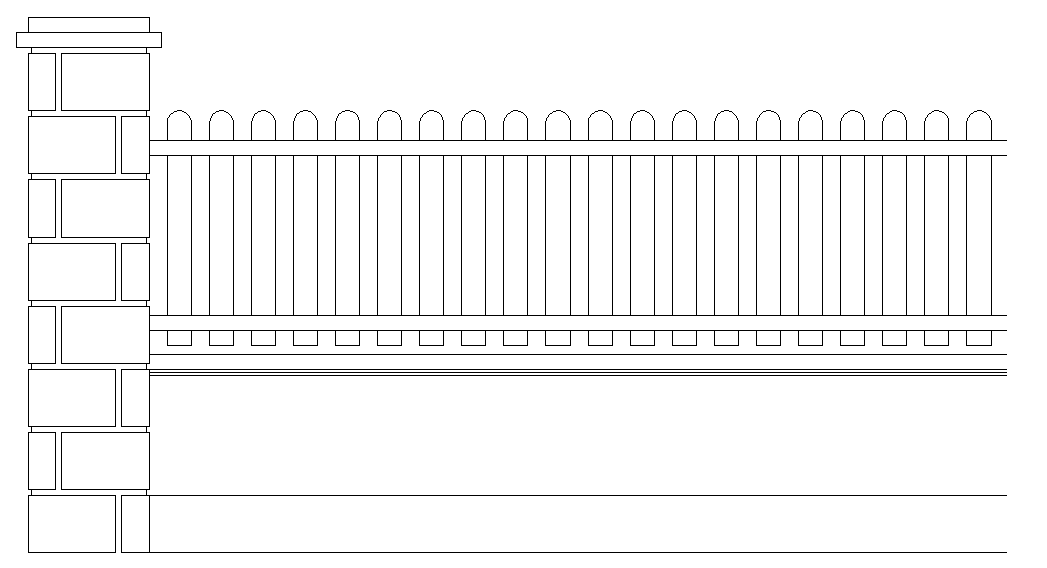Wall Fence Detail
Description
Wall Fence Detail. A fence is a structure that encloses an area, typically outdoors, and is usually constructed from posts that are connected by boards, wire, rails or netting.Wall Fence Detail DWG file.

Uploaded by:
Harriet
Burrows
