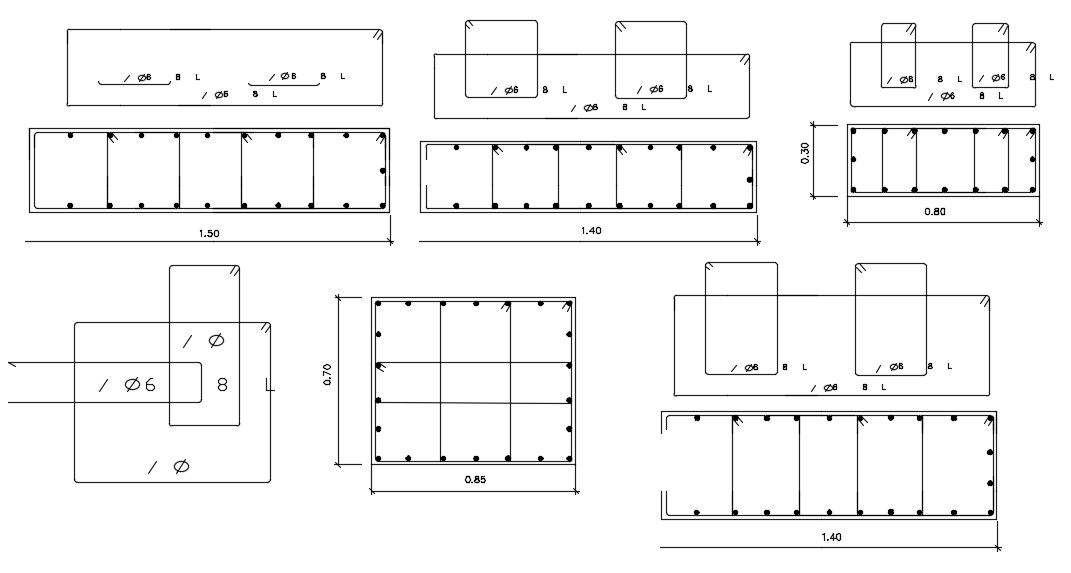Structure Beam Reinforcement Drawing 2D CAD File
Description
Structure Beam Reinforcement Drawing 2D CAD File; this is the structure detail of beam bars with different types of beam size, rings joints detail, foundation plate reinforcement detail, AutoCAD file download for free.
Uploaded by:
Rashmi
Solanki

