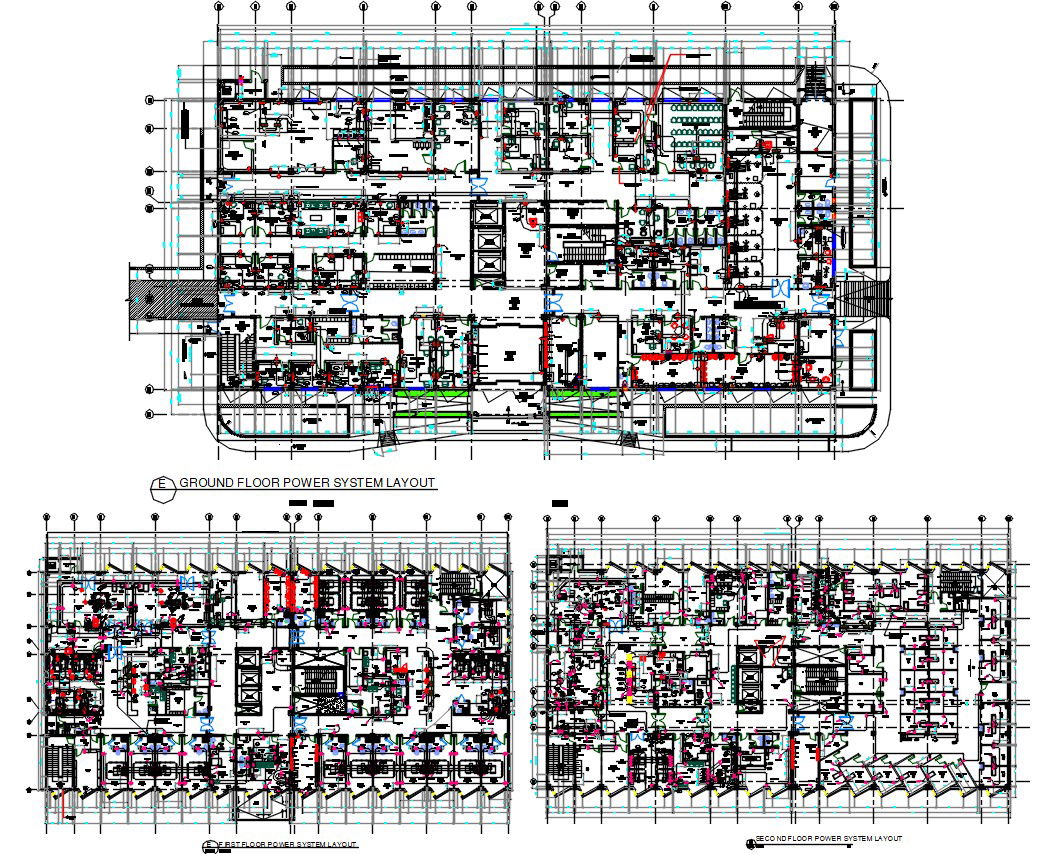Hospital Floor Power System Layout Plan AutoCAD File
Description
Hospital Floor Power System Layout Plan AutoCAD File; download hospital all floor power system layout plan CAD drawing shows energy storage technologies for generator and the application potential in power system operation along with wiring and lighting point layout plan.
Uploaded by:
