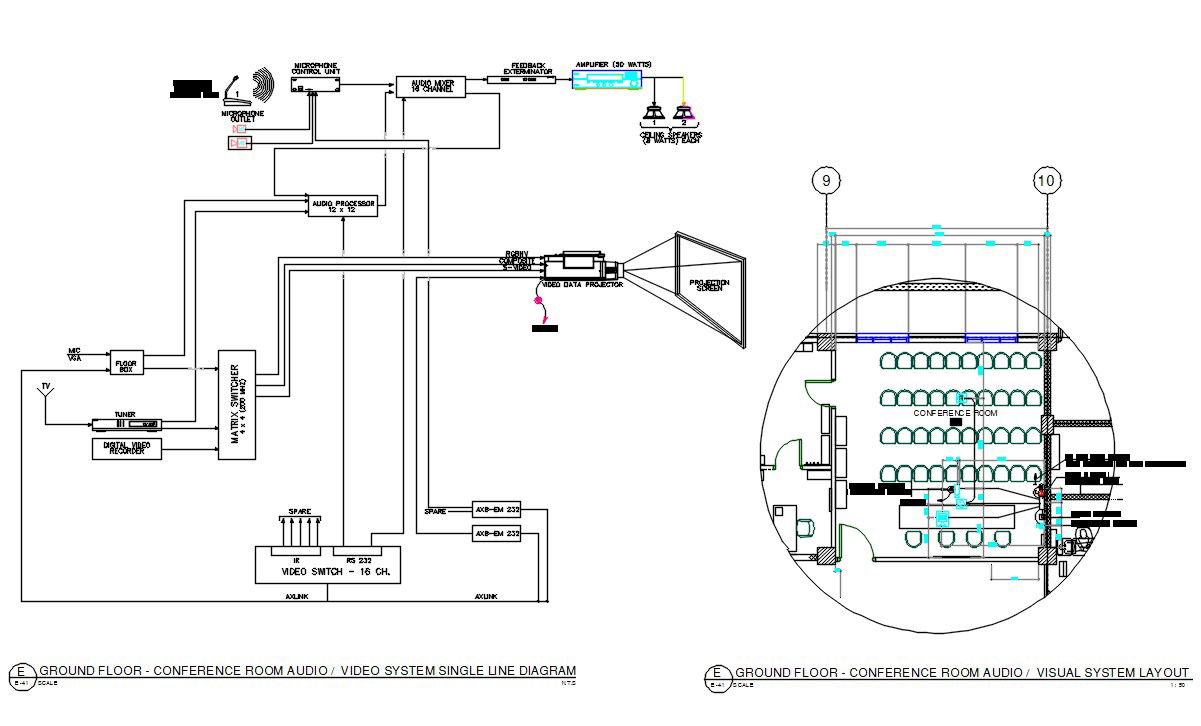Conference Room Audio Visual System CAD Drawing with Layout and Wiring
Description
Conference room audio visual system in DWG format. This file includes seating arrangements, AV equipment placement, wiring layouts, and connectivity details. Architects, interior designers, and AV technicians can use this CAD file to plan functional conference spaces, ensure proper system integration, and optimize room layout for presentations and meetings. Editable DWG allows precise adjustments.
Uploaded by:

