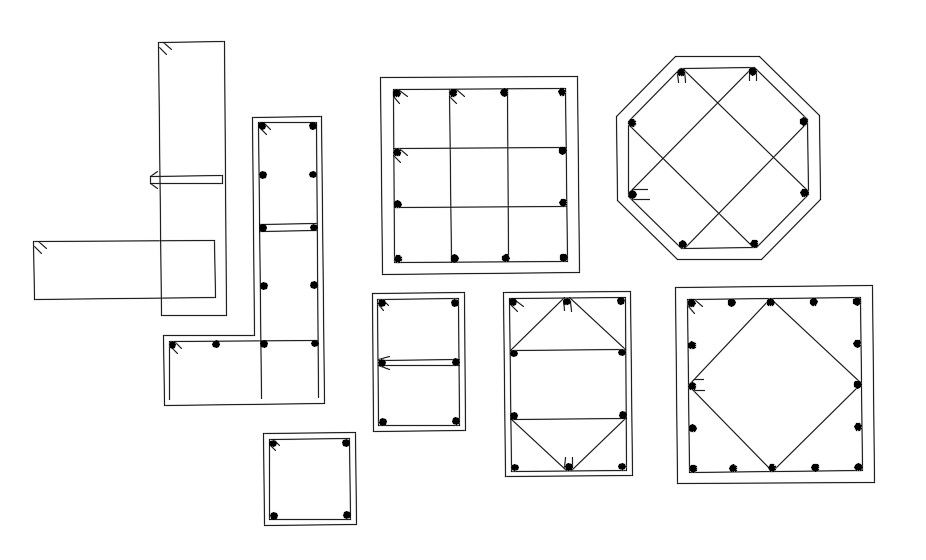2D CAD File Beam Design Drawing Free Download
Description
2D CAD File Beam Design Drawing Free Download; this is the structure detail of the bar with different types and shapes plates for the base also joints of rings detail, its a CAD file format.
Uploaded by:
Rashmi
Solanki
