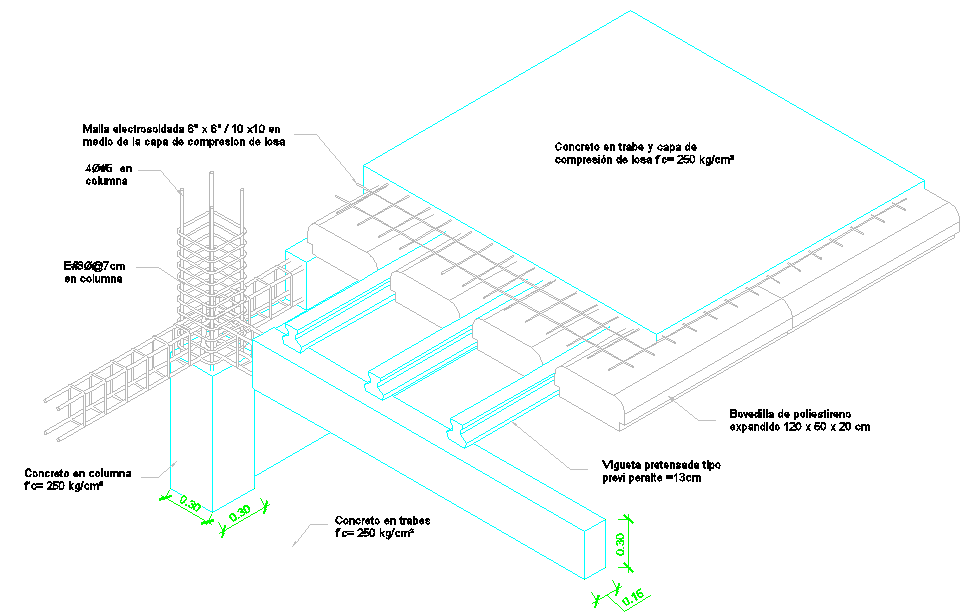Concrete column
Description
Concrete column DWG file, Concrete column Design, Concrete column Detail. A reinforced concrete column is a structural member designed to carry compressive loads, composed of concrete with an embedded steel frame to provide reinforcement.

Uploaded by:
Harriet
Burrows

