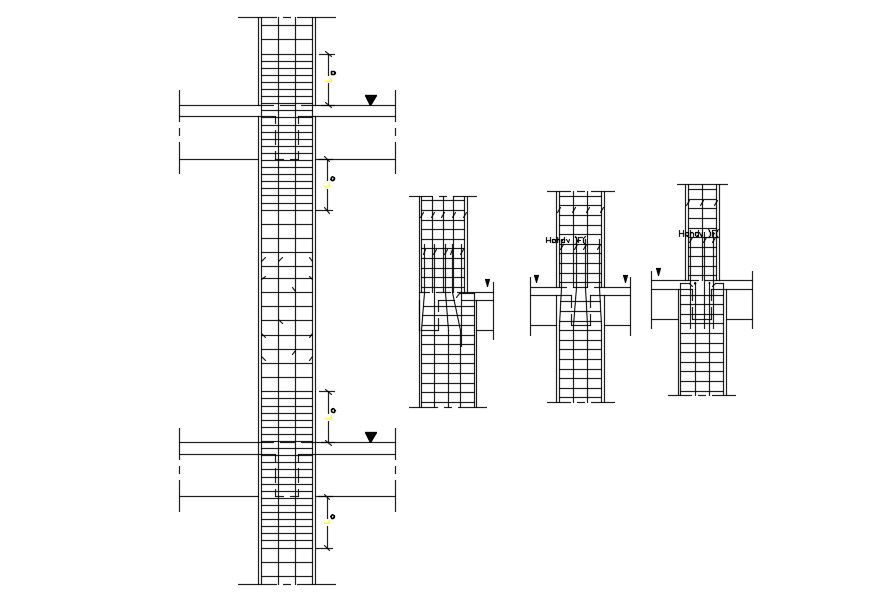2D AutoCAD Drawing Steel Beam Joint Design CAD File
Description
2D AutoCAD Drawing Steel Beam Joint Design CAD File; this is the detail of beam with bars joints, vertical section detail of beam its a structure drawing detail for slab beam, in CAD file format.
Uploaded by:
Rashmi
Solanki
