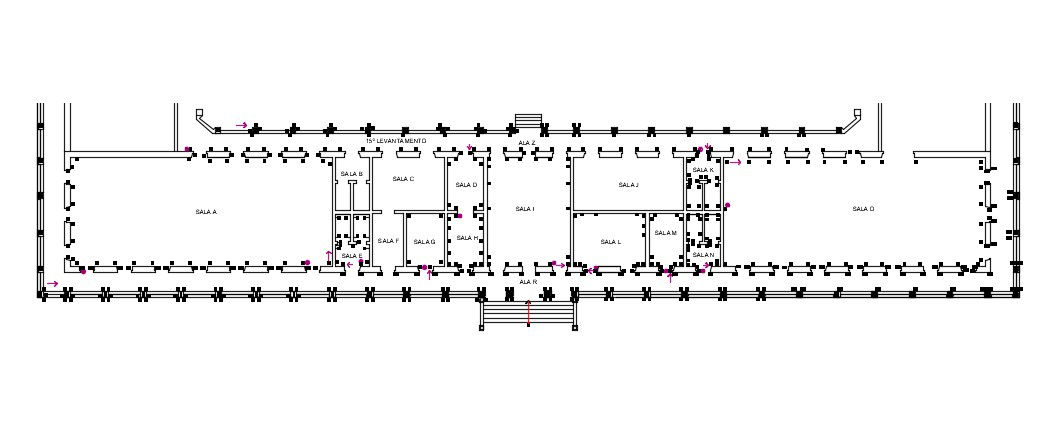Commercial Building Plans And Designs AutoCAD File Free
Description
Commercial Building Plans And Designs AutoCAD File Free; this is the commercial building plan includes the huge main entry, peripheral passage, much more openings in the building, texting, detail, some columns in the main entry for elevation point of view and it's a large horizontal building, in CAD file format.
Uploaded by:
Rashmi
Solanki
