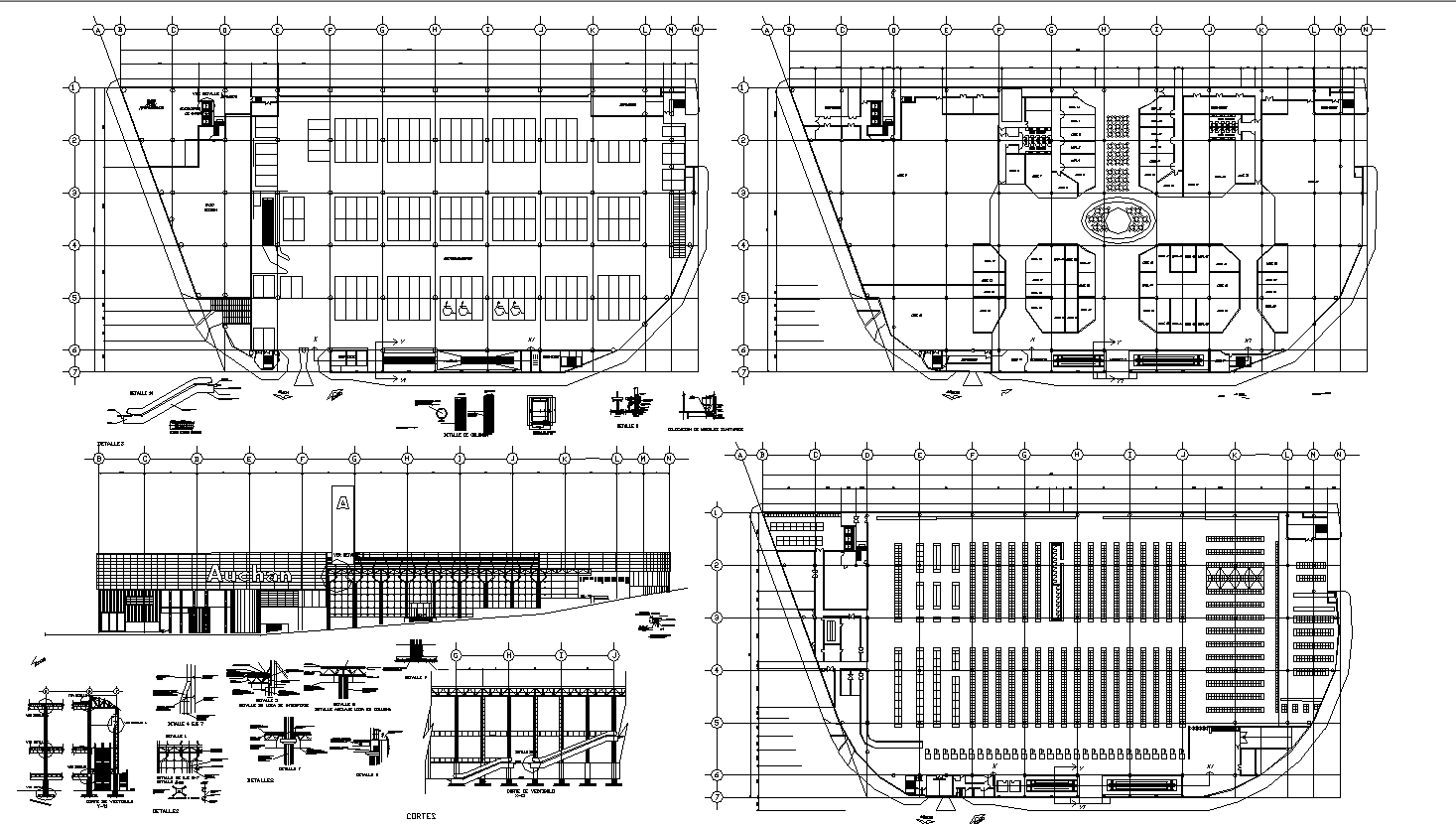Commercial center autocad format
Description
Commercial center Elevation and section plan dwg file. Front elevation, side elevation, centre line plan, dimension detail, naming detail, furniture, mesrment detail, door and window detail in autocad format.
Uploaded by:

