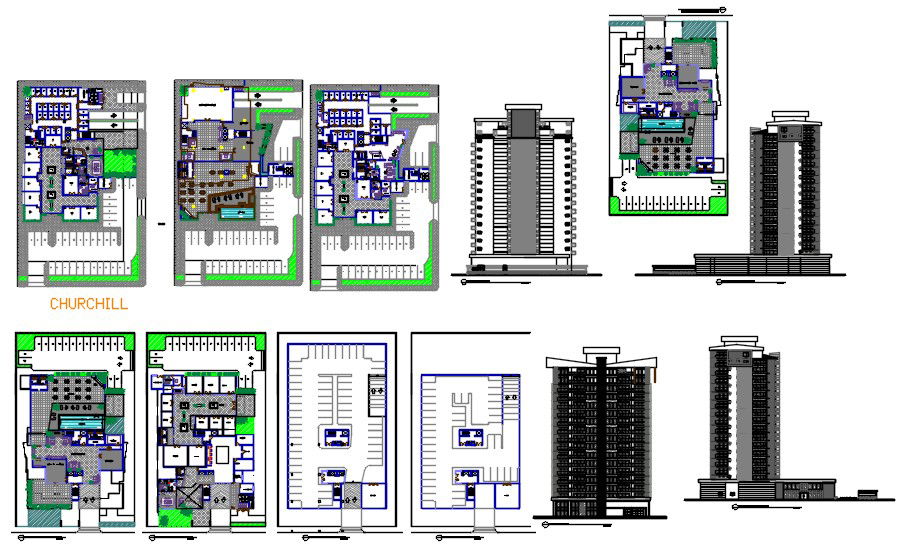Company building and apartment tower 3d and 2d
Description
Here is the autocad dwg of company building and apartment tower 3d and 2d with its detail civil plan,presentation plan of the company building and sectional elevation,design facade elevations of the company building.
Uploaded by:
apurva
munet
