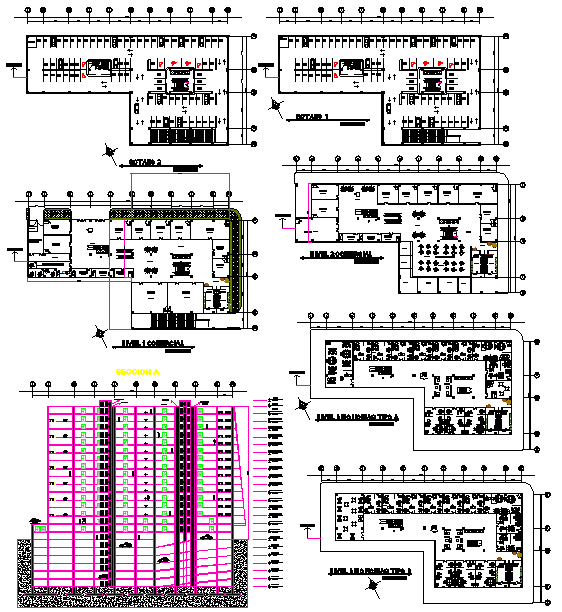Mixed Building with Shops and Offices
Description
Mixed Building with Shops and Offices, architecture layout with details, sectional plan, structural plan, constructional plan, sectional elevation of individual floor, exterior elevation.
Uploaded by:

