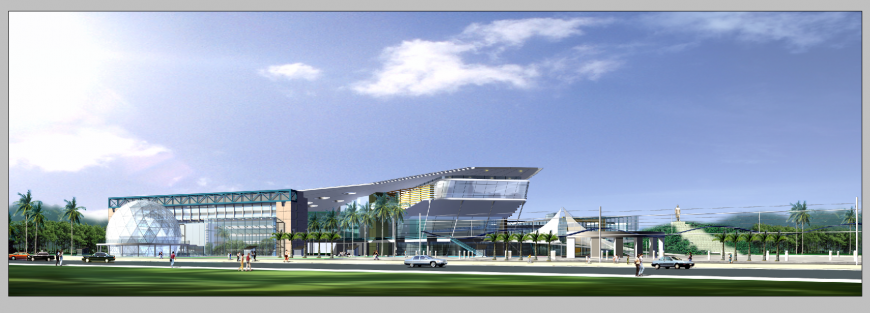3d model of commercial building and area elevation PSD file
Description
3d model of commercial building and area elevation PSD file, road detail, landscaping trees and plants detail, park detail, color detail, perspective view detail, etc.
Uploaded by:
Eiz
Luna
