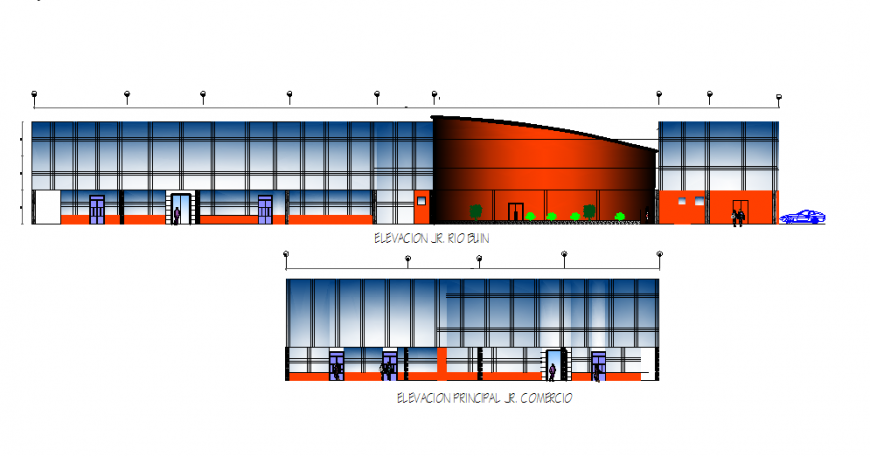Elevation cultural center autocad file
Description
Elevation cultural center autocad file, front elevation detail, side elevation detail, centre lien detail, furniture detail in door and window detail, landscaping detail in tree and plant detail, dimension detail, naming detail, etc.
Uploaded by:
Eiz
Luna

