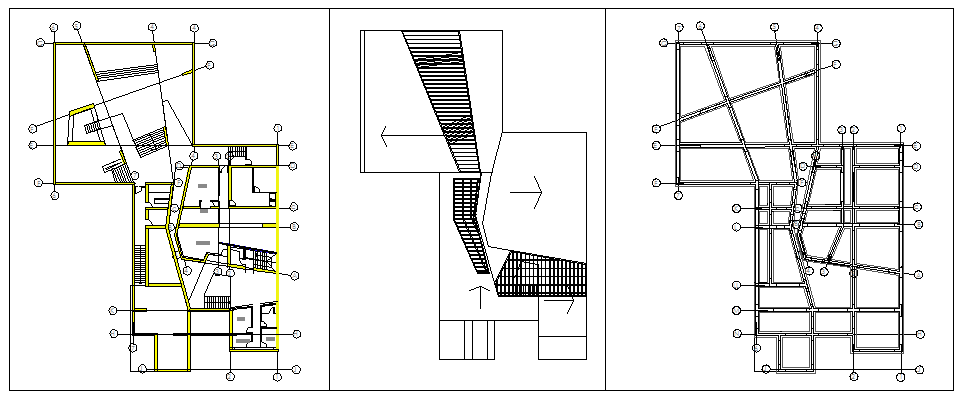Plan of foundation and roof structure plan
Description
This is a Plan of foundation and roof structure detail plan in this file.

Uploaded by:
Fernando
Zapata

