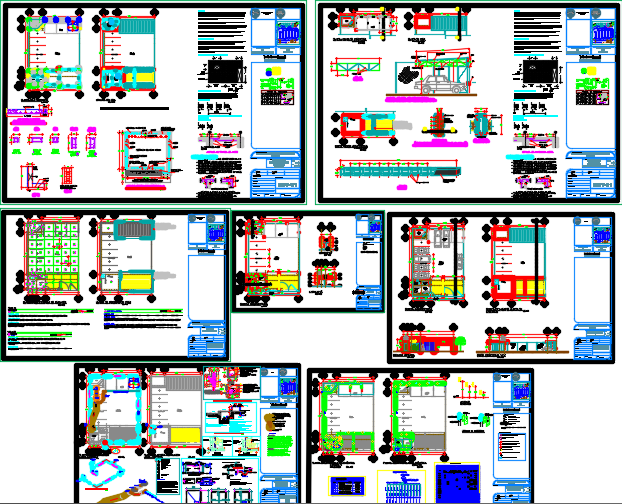Office And Parking
Description
Office And Parking layout plan Dwg File.The architecture layout plan with map detailing office detailing, furniture detailing admin office,reception,small square area , way,parking area,garden,hall, stage,seating area,Multi function
Uploaded by:
viddhi
chajjed
