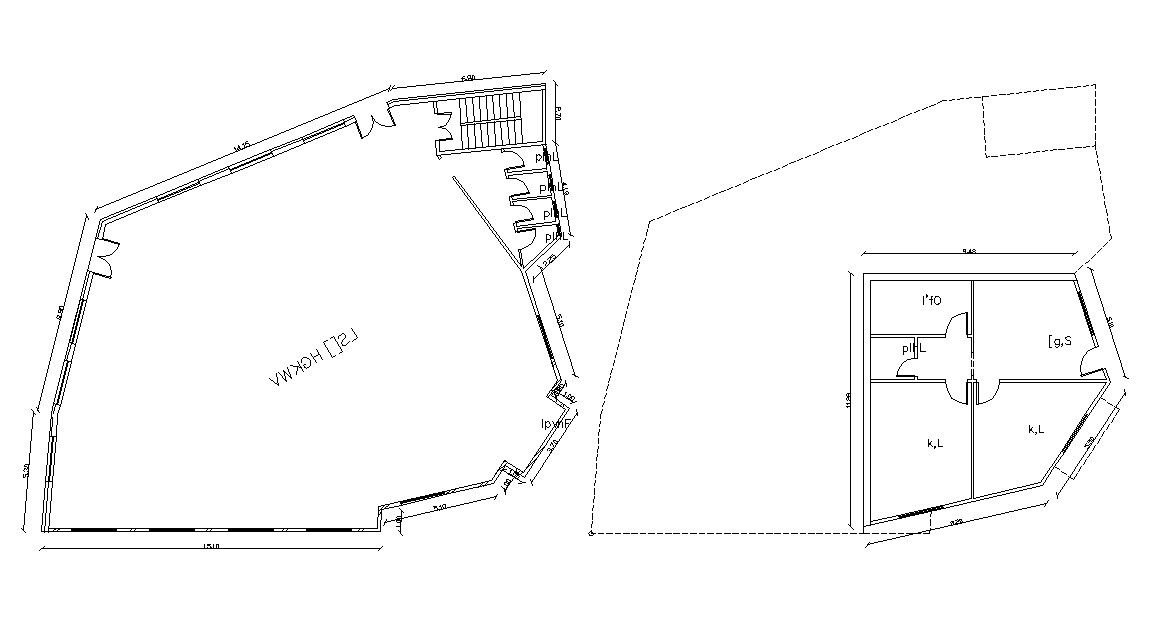Huge Building Planning With Dimension Autocad File
Description
commercial type architectural building design with peripheral dimension details, in this drawing main big hall with common toilets, stairs, doors, and windows marking and on the first floor many rooms with toilet.download the drawing and use in a related project.
Uploaded by:
Rashmi
Solanki

