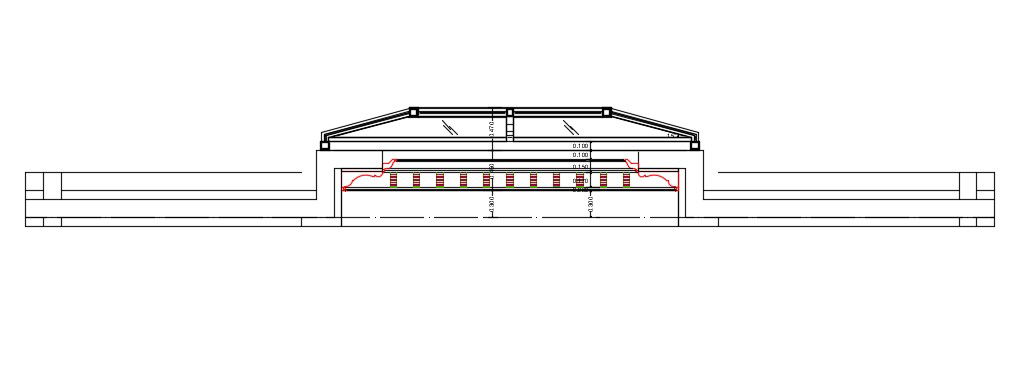Front Elevation Design For Commercial Building DWG File Free
Description
Front Elevation Design For Commercial Building DWG File Free; this is the simple commercial building elevation includes the little beat sloping design on the roof area, dimension, glass material on the last floor .this is the AutoCAD file.
Uploaded by:
Rashmi
Solanki

