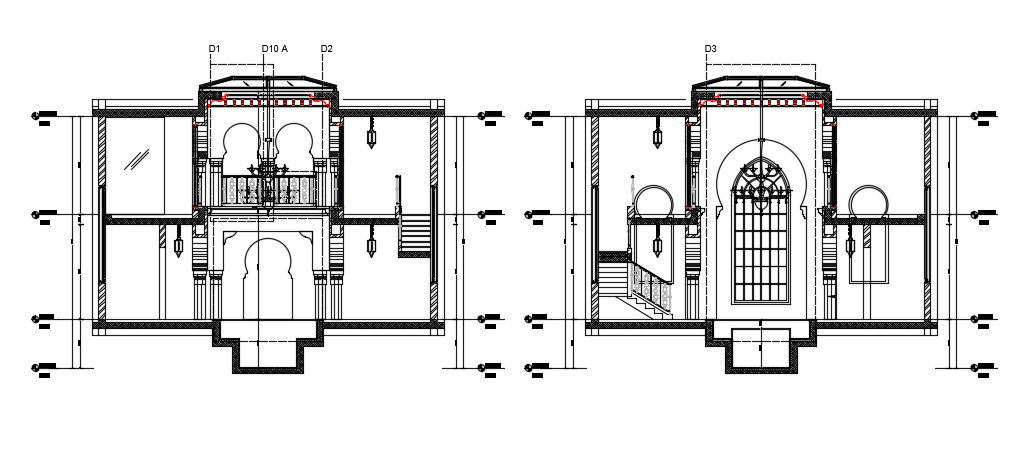2D CAD Drawing Bungalow Section AutoCAD File
Description
2D CAD Drawing Bungalow Section AutoCAD File; this is the two section of bungalow includes stair section, dimension, floor level, ethnic design of the railing, sloping roof on top with glass detail, some structure detail below plinth level, hanging the light lamp,arc-shaped entry and much more detail in it, its a CAD file.
File Type:
DWG
File Size:
832 KB
Category::
Structure
Sub Category::
Section Plan CAD Blocks & DWG Drawing Models
type:
Gold
Uploaded by:
Rashmi
Solanki
