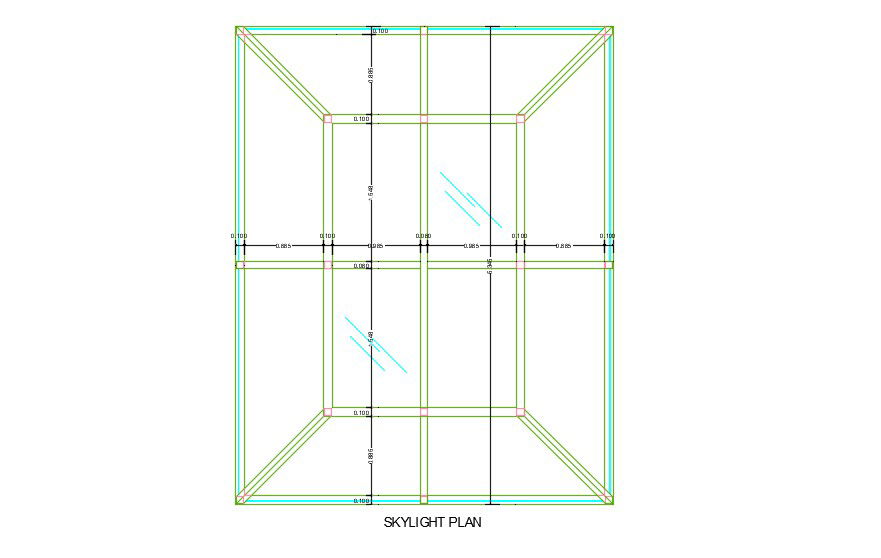Free Download Skylight Plan AutoCAD File
Description
Free Download Skylight Plan AutoCAD File; this is the simple Skylight Plan with dimension some joints detail with glass, this is DWG file format.
File Type:
DWG
File Size:
478 KB
Category::
Dwg Cad Blocks
Sub Category::
Windows And Doors Dwg Blocks
type:
Free
Uploaded by:
Rashmi
Solanki
