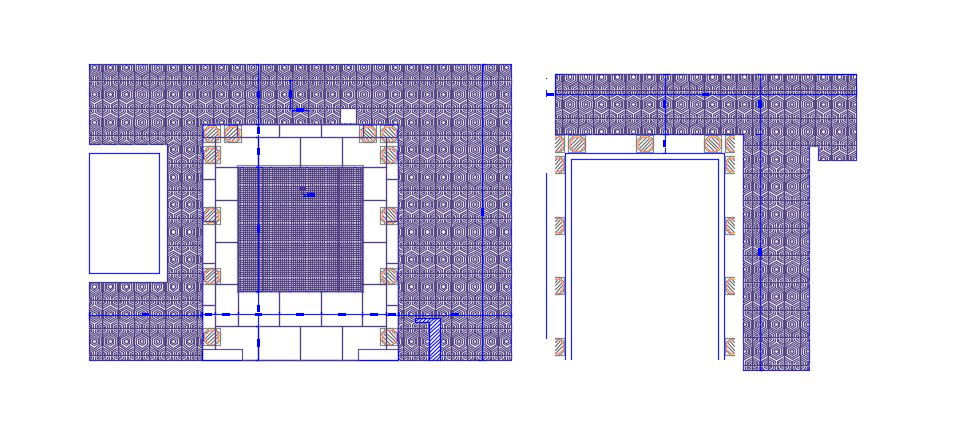Free Download Interior Wall Design AutoCAD File
Description
Free Download Interior Wall Design AutoCAD File; this is the design of the wall interior point of view with hatching, dimension,door-windows, its a CAD file format.
File Type:
DWG
File Size:
742 KB
Category::
Interior Design
Sub Category::
Living Room Interior Design
type:
Free
Uploaded by:
Rashmi
Solanki

