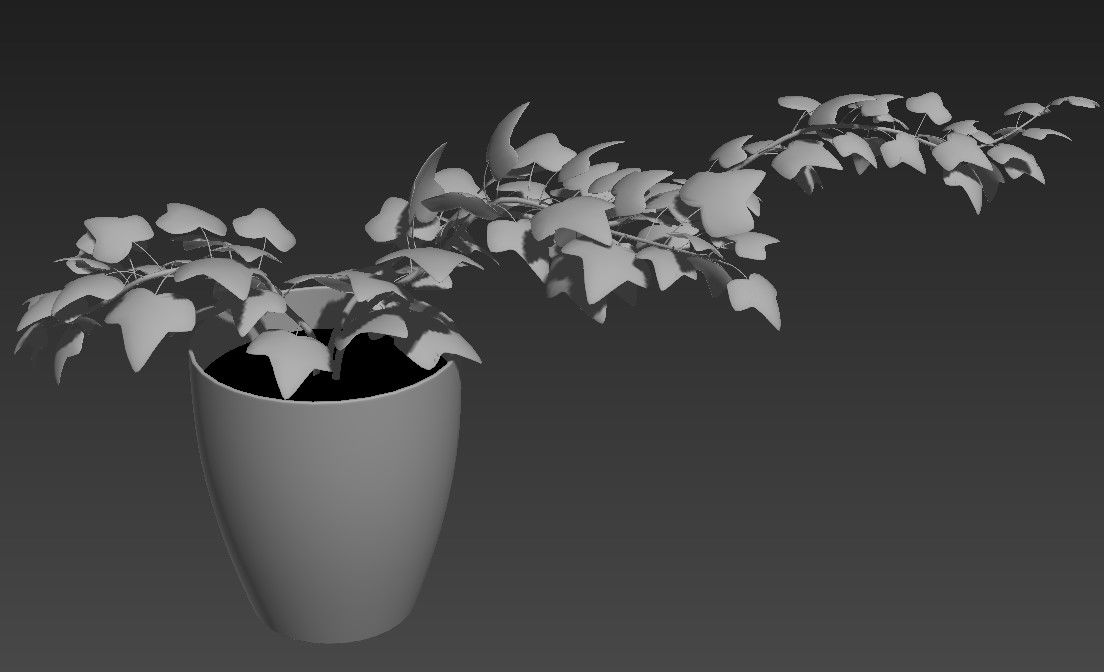3D Vel Plant Model MAX File
Description
3D Vel Plant Model MAX File; download free MAX file of vel plant with pot isometric design.
File Type:
3d max
File Size:
847 KB
Category::
Dwg Cad Blocks
Sub Category::
Trees & Plants Cad Blocks
type:
Free
Uploaded by:

