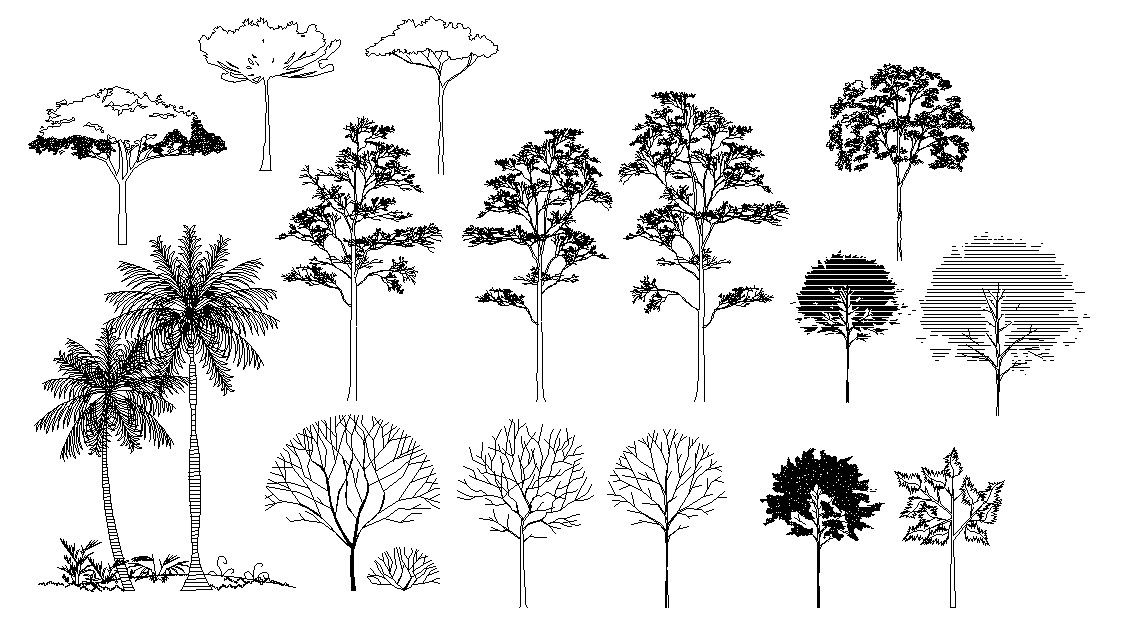Tree CAD Blocks Free Elevation Design
Description
Download free DWG file of tree CAD blocks elevation design and use this design in garden to improve the landscaping CAD presentation.
File Type:
DWG
File Size:
12.7 MB
Category::
Dwg Cad Blocks
Sub Category::
Trees & Plants Cad Blocks
type:
Free
Uploaded by:
