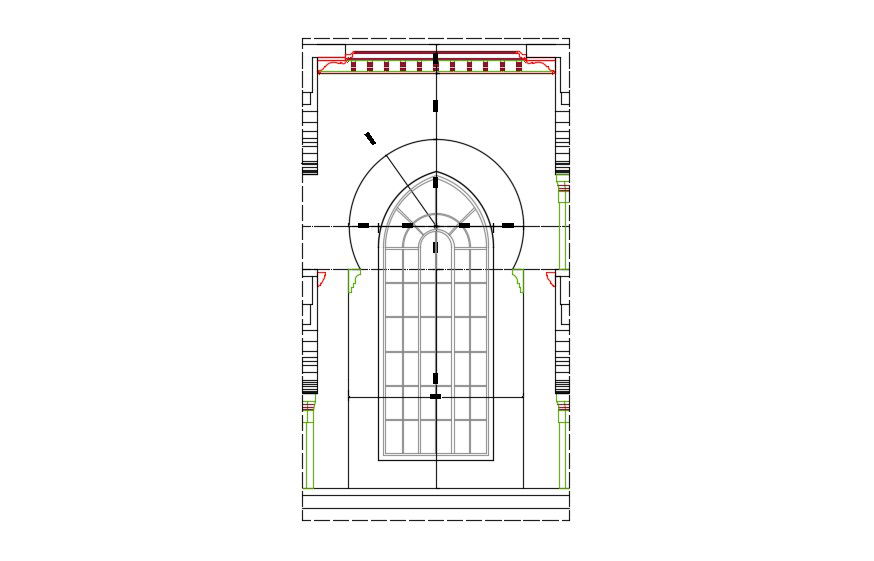Residential House Ground & First Floor Plan DWG File Download
Description
Free Download Main Entry Door Design DWG File; this is the traditional style main entry door design with dimension, ethnic column design both side, ceiling design, this is the CAD file.
Uploaded by:
Rashmi
Solanki

