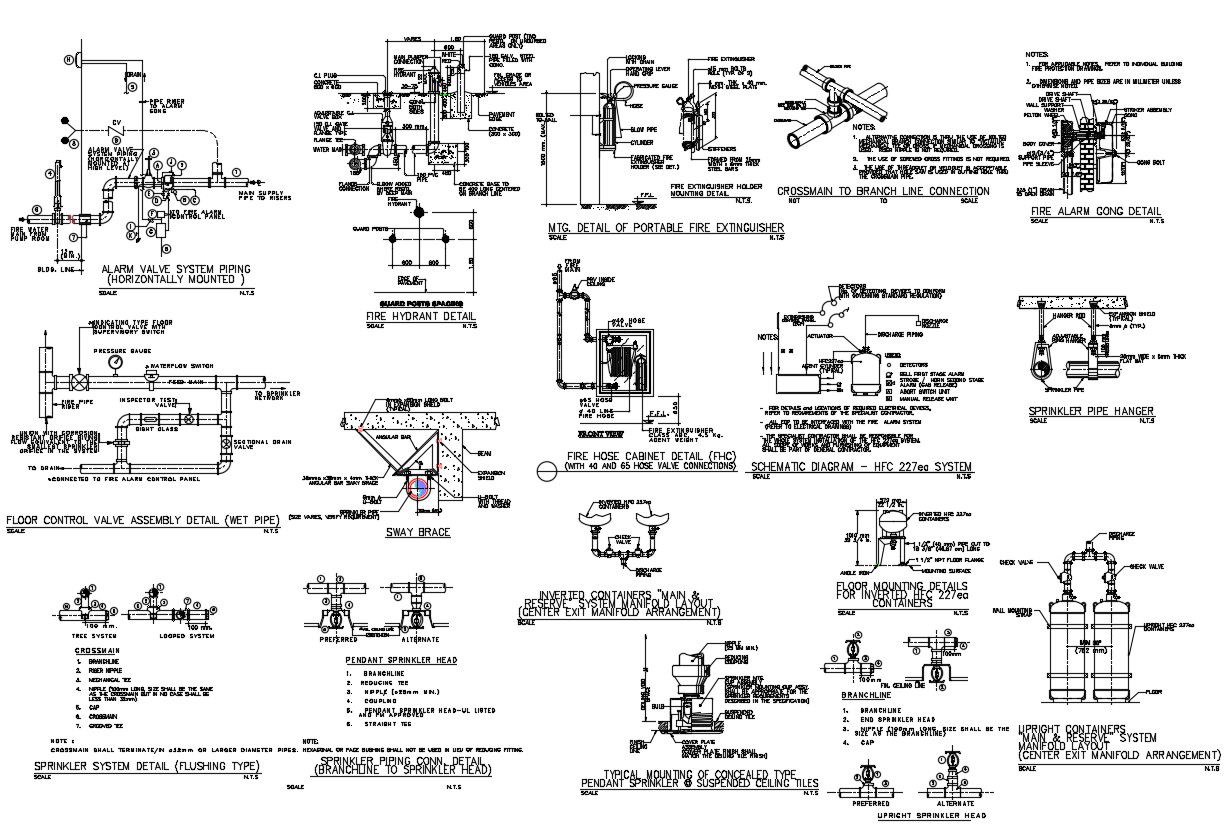Fire Protection System DWG File with Sprinkler Layout and Design
Description
This AutoCAD file is a complete fire sprinkler system layout including piping, valves, and sprinkler heads. The CAD drawing file allows architects and engineers to plan installations accurately. DWG views provide sectional and top perspectives to ensure proper integration with building structures, making it easier to adhere to fire safety norms and regulations.
File Type:
DWG
File Size:
614 KB
Category::
Construction
Sub Category::
Construction Detail Drawings
type:
Free
Uploaded by:
