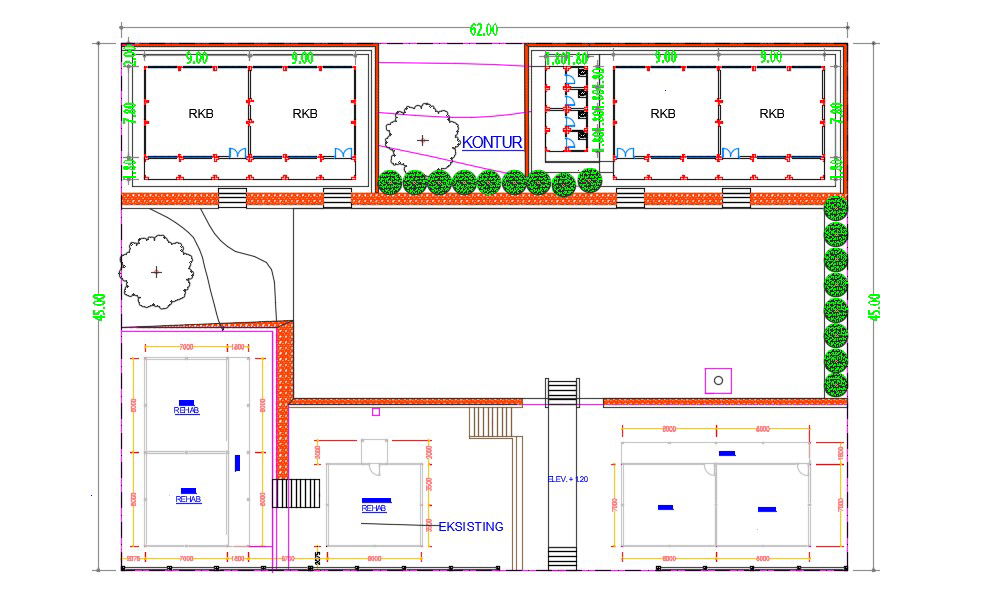Download School Building Design Layout CAD Plan
Description
School Building layout Architecture plan that shows building room details along with ground, landscape design, staircase, building length width, and building various other utility details download CAD file for free.

Uploaded by:
akansha
ghatge
