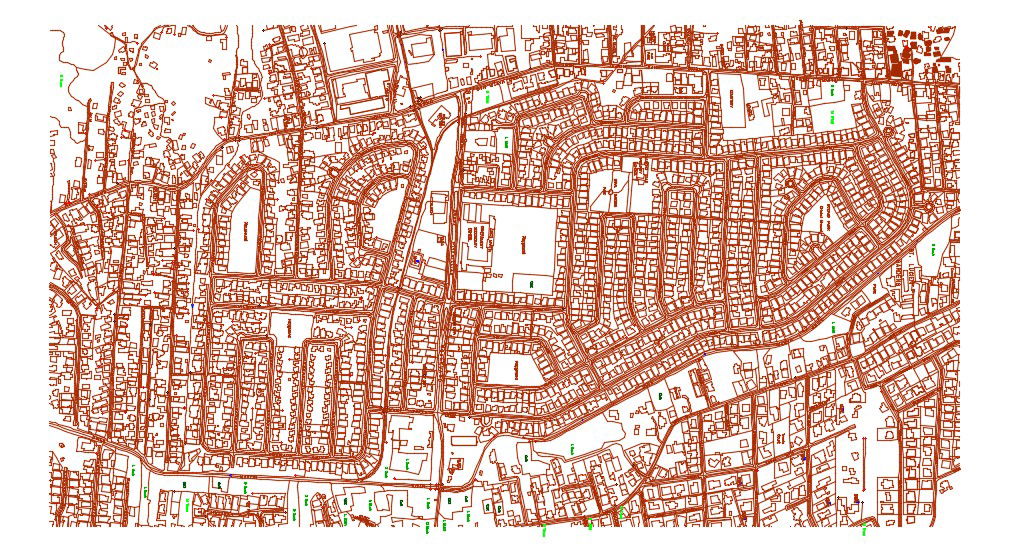Free Download City Development Plan AutoCAD File
Description
Free Download City Development Plan AutoCAD File; this is the master plan of the area of the city with residential area, commercail area, industrial area, the government allotted space, agriculture area, main roads, sub division road, internal roads, and much more other detail related to city master plan, its a CAD file format.
Uploaded by:
Rashmi
Solanki

