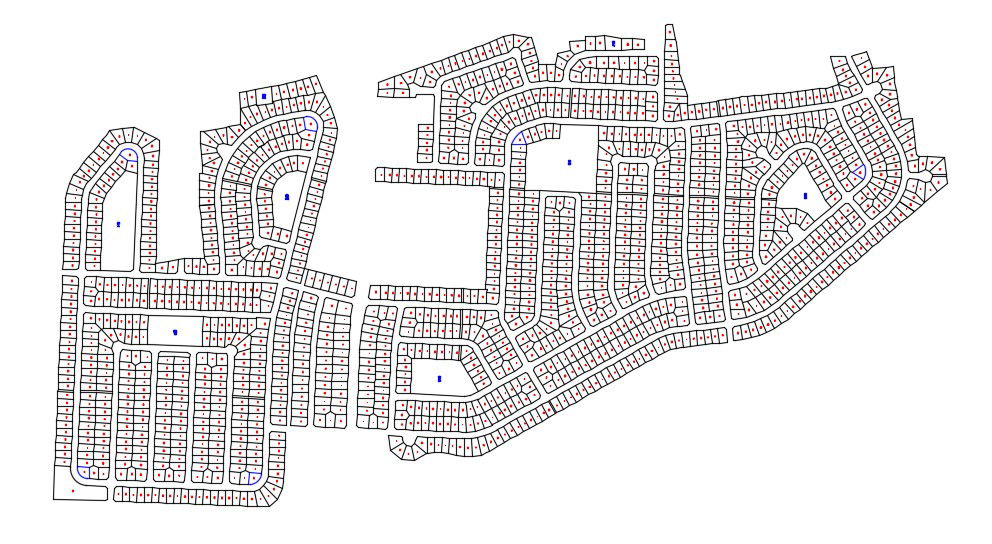2D Drawing Plotting Layout Plan DWG File Free Download
Description
2D Drawing Plotting Layout Plan DWG File Free Download; this is the simple plotting plan of land which is related to many sections like residential, commercial, industrial, housing and many other details in it, this is the AutoCAD file.
Uploaded by:
Rashmi
Solanki

